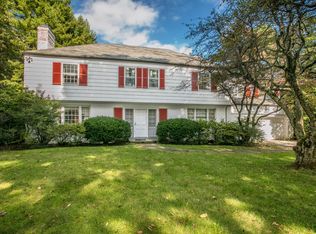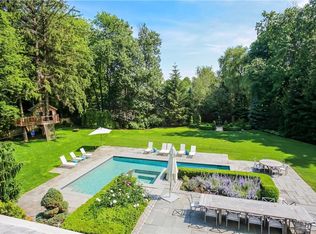Sold for $6,150,000
$6,150,000
41 Sheldrake Road, Scarsdale, NY 10583
6beds
6,108sqft
Single Family Residence, Residential
Built in 2001
1 Acres Lot
$6,390,600 Zestimate®
$1,007/sqft
$27,296 Estimated rent
Home value
$6,390,600
$5.75M - $7.09M
$27,296/mo
Zestimate® history
Loading...
Owner options
Explore your selling options
What's special
Experience the epitome of luxury in this exquisite grand Center Hall Colonial, perfectly situated on one level acre in the heart of the prestigious Heathcote estate section of Scarsdale. This meticulously manicured property offers an exceptional entertainer’s dream. Step inside to be greeted by abundant natural light and soaring ceilings that enhance the home's elegance. The grand entry foyer opens to a formal living room adorned with custom moldings, intricate ceilings, and French doors that open to a stunning backyard oasis from every angle. A fireplace adds warmth and ambiance, while the most incredible wine cellar imaginable is a standout feature. The gracious dining room sits perfectly off the gourmet chef’s kitchen, ideal for hosting dinner for loved ones and friends or elegant soirées. The recently renovated, chic, and sophisticated kitchen is equipped with top-of-the-line appliances, including 2 Miele dishwashers, built in microwave, Sub-Zero, 8 Burner wolf range, double wall ovens and wine cooler. Gorgeous imported marble countertops and custom cabinetry complete the space, which opens to an impressive family room that boasts soaring ceilings and a striking stone fireplace, perfect for cozy winter nights. A wood-paneled library, boasting custom moldings, built-ins, and a third stunning fireplace, offers a quiet retreat. The first floor also includes a guest bedroom with an en-suite bath, currently used as a second home office with private outdoor access. Additionally, an oversized mudroom provides abundant storage with cubbies and closets. On the second level, the primary suite is nothing short of spectacular, featuring custom coffered ceilings, a fireplace, a Juliet balcony overlooking the exceptional backyard and pool, and a luxurious dressing room. The en-suite primary bath is equally impressive, with a double vanity, an oversized walk-in shower, and a divine soaking tub. The second-floor lounge and private bath sit next to the primary bedroom a fabulous space to unwind and read a good book. Three additional bedrooms, each with its own en-suite bath, complete the second level. The third floor features a bonus room, perfect for a playroom, while the finished lower level offers a spacious recreation room, ideal for movie nights or a game of ping pong. The outdoor space is a true oasis, featuring a bi-level bluestone patio large enough to host grand gatherings. A luxurious Gunite pool, cabana, and meticulously landscaped gardens provide ultimate privacy and tranquility, making this home one of Scarsdale’s finest. Opportunities like this are rare—don't miss the chance to own this exceptional property! Additional Information: Amenities:Dressing Area,Soaking Tub,Parking Features:3 Car Attached
Zillow last checked: 8 hours ago
Listing updated: May 23, 2025 at 09:19am
Listed by:
Joanne F. Shapse 917-453-5862,
Houlihan Lawrence Inc. 914-723-8877
Bought with:
Heather D. Harrison, 40HA1116178
Compass Greater NY, LLC
Source: OneKey® MLS,MLS#: H6321642
Facts & features
Interior
Bedrooms & bathrooms
- Bedrooms: 6
- Bathrooms: 8
- Full bathrooms: 6
- 1/2 bathrooms: 2
Primary bedroom
- Description: Stunning expansive Primary suite- coffered ceilings and fireplace
- Level: First
Bedroom 1
- Description: 1st floor bedroom being used as a home office/ Den
- Level: First
Bedroom 2
- Description: Bedroom #2
- Level: Second
Bedroom 3
- Description: Bedroom #3
- Level: Second
Bedroom 4
- Description: Bedroom #4
- Level: Second
Bathroom 1
- Description: Full ensuite bath / 1st floor bedroom/ Den
- Level: First
Bathroom 2
- Description: Ensuite Bathroom that services bedroom #2
- Level: Second
Bathroom 3
- Description: Jack and Jill Bathroom that services bedroom #3 and #4
- Level: Second
Bathroom 4
- Description: Full Bathroom that services pool
- Level: Lower
Other
- Description: Powder room
- Level: First
Other
- Description: Powder room that sits off of the mudroom and side entrance
- Level: First
Bonus room
- Description: Wine Cellar
- Level: First
Bonus room
- Description: Bonus space
- Level: Third
Bonus room
- Description: Finished recreation room
- Level: Lower
Bonus room
- Description: Pool Cabana
- Level: Lower
Family room
- Description: Upstairs lounge area with ensuite bathroom
- Level: First
Family room
- Description: Upstairs lounge/ family room that sits off the primary suite with beautiful fireplace
- Level: Second
Kitchen
- Description: beautifully renovated, Wolf, Subzero, wine cooler,dual Miele dishwashers, imported marble counter tops, double wall ovens
- Level: First
Laundry
- Description: Laundry
- Level: Lower
Living room
- Description: chic and sophisticated formal living room
- Level: First
Heating
- Hydro Air
Cooling
- Central Air
Appliances
- Included: Dishwasher, Disposal, Dryer, Oven, Refrigerator, Washer, Gas Water Heater
- Laundry: Inside
Features
- Built-in Features, Speakers, First Floor Bedroom, First Floor Full Bath, Chefs Kitchen, Double Vanity, Eat-in Kitchen, Formal Dining, Entrance Foyer, Kitchen Island, Marble Counters, Primary Bathroom, Open Kitchen
- Flooring: Hardwood
- Basement: Walk-Out Access,Finished
- Attic: Full
- Number of fireplaces: 4
Interior area
- Total structure area: 6,108
- Total interior livable area: 6,108 sqft
Property
Parking
- Total spaces: 3
- Parking features: Attached, Driveway, Garage Door Opener
- Has uncovered spaces: Yes
Features
- Levels: Two
- Stories: 2
- Patio & porch: Patio
- Exterior features: Juliet Balcony, Basketball Hoop, Gas Grill, Mailbox
- Pool features: In Ground
- Fencing: Fenced
Lot
- Size: 1 Acres
- Features: Near School, Near Shops, Near Public Transit, Sprinklers In Front, Sprinklers In Rear, Level
Details
- Parcel number: 5001017001000410000000
Construction
Type & style
- Home type: SingleFamily
- Architectural style: Colonial
- Property subtype: Single Family Residence, Residential
Condition
- Year built: 2001
- Major remodel year: 2011
Utilities & green energy
- Sewer: Public Sewer
- Water: Public
- Utilities for property: Trash Collection Public
Community & neighborhood
Security
- Security features: Security System
Location
- Region: Scarsdale
Other
Other facts
- Listing agreement: Exclusive Right To Sell
- Listing terms: Cash
Price history
| Date | Event | Price |
|---|---|---|
| 5/23/2025 | Sold | $6,150,000-6.8%$1,007/sqft |
Source: | ||
| 4/3/2025 | Pending sale | $6,600,000$1,081/sqft |
Source: | ||
| 3/14/2025 | Price change | $6,600,000-2.9%$1,081/sqft |
Source: | ||
| 9/10/2024 | Listed for sale | $6,800,000+30.8%$1,113/sqft |
Source: | ||
| 11/28/2005 | Sold | $5,200,000+271.4%$851/sqft |
Source: Public Record Report a problem | ||
Public tax history
| Year | Property taxes | Tax assessment |
|---|---|---|
| 2024 | -- | $3,500,000 |
| 2023 | -- | $3,500,000 |
| 2022 | -- | $3,500,000 |
Find assessor info on the county website
Neighborhood: 10583
Nearby schools
GreatSchools rating
- 10/10Heathcote SchoolGrades: K-5Distance: 1.3 mi
- 10/10Scarsdale Middle SchoolGrades: 6-8,10Distance: 0.6 mi
- 10/10Scarsdale Senior High SchoolGrades: 9-12Distance: 1.1 mi
Schools provided by the listing agent
- Elementary: Heathcote
- Middle: Scarsdale Middle School
- High: Scarsdale Senior High School
Source: OneKey® MLS. This data may not be complete. We recommend contacting the local school district to confirm school assignments for this home.
Get a cash offer in 3 minutes
Find out how much your home could sell for in as little as 3 minutes with a no-obligation cash offer.
Estimated market value
$6,390,600

