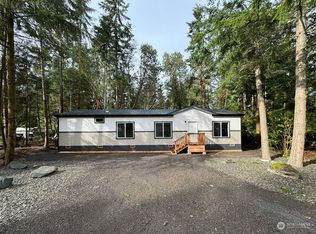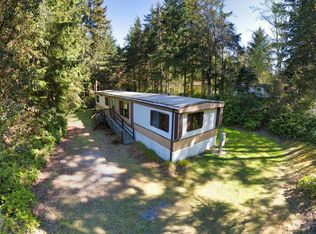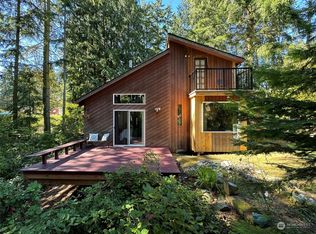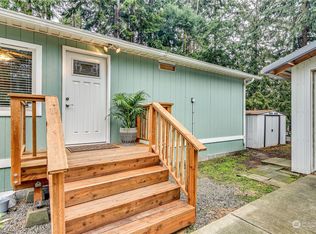Sold
Listed by:
Trisha J. Cobb,
RE/MAX Prime
Bought with: Keller Williams Greater 360
$155,000
41 Sherwood Road, Sequim, WA 98382
2beds
1,792sqft
Manufactured On Land
Built in 1979
0.36 Acres Lot
$156,200 Zestimate®
$86/sqft
$1,781 Estimated rent
Home value
$156,200
$139,000 - $175,000
$1,781/mo
Zestimate® history
Loading...
Owner options
Explore your selling options
What's special
This fixer-manufactured home on just over a third of an acre in Sunshine Acres is looking for a new owner and some TLC, and features two storage outbuildings and a covered parking space. Lovely setting, with nature's own landscaping. Large living room, formal dining with built-in storage, family room, 2 bedrooms, 2 bathrooms, plus a den. Working gravity septic has been inspected. Yearly HOA dues $50 with private access to a community beach and boat ramp. Close to Miller State Park with miles of trails & beach for your hiking, biking & dog walking pleasure. The estate is selling the property as-is, cash.
Zillow last checked: 8 hours ago
Listing updated: October 30, 2025 at 04:04am
Listed by:
Trisha J. Cobb,
RE/MAX Prime
Bought with:
Jennifer Goffin, 116905
Keller Williams Greater 360
Source: NWMLS,MLS#: 2423841
Facts & features
Interior
Bedrooms & bathrooms
- Bedrooms: 2
- Bathrooms: 2
- Full bathrooms: 2
- Main level bathrooms: 2
- Main level bedrooms: 2
Primary bedroom
- Level: Main
Bedroom
- Level: Main
Bathroom full
- Level: Main
Bathroom full
- Level: Main
Den office
- Level: Main
Dining room
- Level: Main
Family room
- Level: Main
Kitchen with eating space
- Level: Main
Heating
- Fireplace, Forced Air, Electric
Cooling
- None
Appliances
- Included: Dishwasher(s), Water Heater: electric
Features
- Flooring: Vinyl, Carpet
- Basement: None
- Number of fireplaces: 1
- Fireplace features: Main Level: 1, Fireplace
Interior area
- Total structure area: 1,792
- Total interior livable area: 1,792 sqft
Property
Parking
- Total spaces: 1
- Parking features: Detached Carport
- Carport spaces: 1
Features
- Levels: One
- Stories: 1
- Patio & porch: Fireplace, Water Heater
Lot
- Size: 0.36 Acres
- Dimensions: 100 x 156 x 100 x 152
- Topography: Level
Details
- Parcel number: 023016510130
- Zoning description: Jurisdiction: County
- Special conditions: Standard
Construction
Type & style
- Home type: MobileManufactured
- Property subtype: Manufactured On Land
Materials
- Wood Products
- Roof: Composition
Condition
- Year built: 1979
- Major remodel year: 1979
Utilities & green energy
- Electric: Company: PUD
- Sewer: Septic Tank
- Water: Community
Community & neighborhood
Community
- Community features: Boat Launch, Trail(s)
Location
- Region: Sequim
- Subdivision: Diamond Point
HOA & financial
HOA
- HOA fee: $50 annually
Other
Other facts
- Body type: Double Wide
- Listing terms: Cash Out
- Cumulative days on market: 11 days
Price history
| Date | Event | Price |
|---|---|---|
| 9/29/2025 | Sold | $155,000-11.4%$86/sqft |
Source: | ||
| 8/31/2025 | Pending sale | $175,000$98/sqft |
Source: Olympic Listing Service #391289 Report a problem | ||
| 8/21/2025 | Listed for sale | $175,000+32.1%$98/sqft |
Source: Olympic Listing Service #391289 Report a problem | ||
| 5/24/2005 | Sold | $132,500$74/sqft |
Source: Public Record Report a problem | ||
Public tax history
| Year | Property taxes | Tax assessment |
|---|---|---|
| 2024 | $2,010 +15.4% | $250,126 +8.6% |
| 2023 | $1,741 +2.3% | $230,389 +6.2% |
| 2022 | $1,702 +10.2% | $217,013 +30% |
Find assessor info on the county website
Neighborhood: 98382
Nearby schools
GreatSchools rating
- 8/10Helen Haller Elementary SchoolGrades: 3-5Distance: 7.7 mi
- 5/10Sequim Middle SchoolGrades: 6-8Distance: 7.9 mi
- 7/10Sequim Senior High SchoolGrades: 9-12Distance: 7.7 mi
Schools provided by the listing agent
- Middle: Sequim Mid
- High: Sequim Snr High
Source: NWMLS. This data may not be complete. We recommend contacting the local school district to confirm school assignments for this home.



