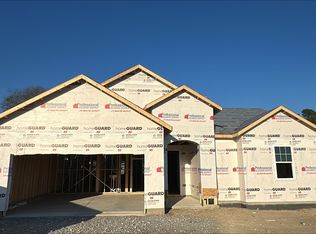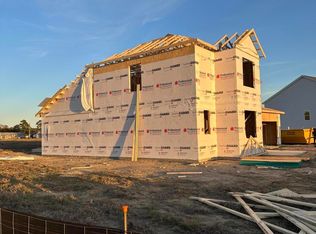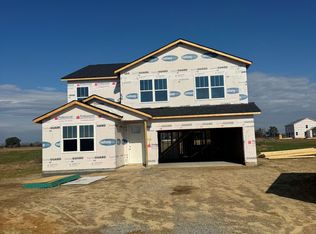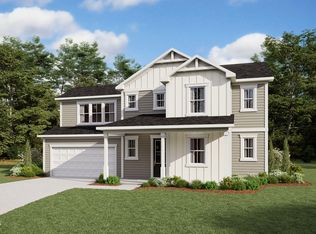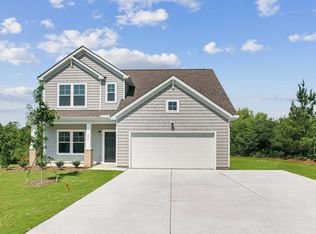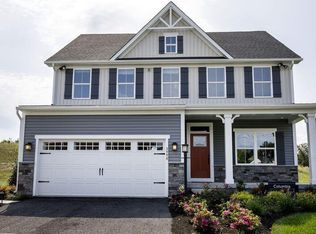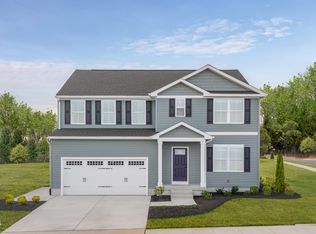Sequoia Floorplan | 2,823 SQ FT | Farmhouse-style home with upgraded side elevation and 9' ceilings on the first floor. Open layout with quartz countertops, tile backsplash, and walk-in pantry. Includes 2-car garage, rear 10'x12' patio, and first-floor flex space. Upstairs features a loft, laundry room, and four bedrooms including the owner's suite. Special financing incentives available when working with Mattamy Homes' preferred lender & attorney!
New construction
$396,515
41 Stuart Grove Rd, Broadway, NC 27505
4beds
2,821sqft
Est.:
Single Family Residence, Residential
Built in 2025
1.21 Acres Lot
$396,200 Zestimate®
$141/sqft
$56/mo HOA
What's special
Farmhouse-style homeUpgraded side elevationFirst-floor flex spaceLaundry roomTile backsplashWalk-in pantryQuartz countertops
- 96 days |
- 269 |
- 11 |
Zillow last checked: 8 hours ago
Listing updated: February 05, 2026 at 03:39pm
Listed by:
Scott Aaron 904-599-8203,
Mattamy Homes LLC
Source: Doorify MLS,MLS#: 10134437
Tour with a local agent
Facts & features
Interior
Bedrooms & bathrooms
- Bedrooms: 4
- Bathrooms: 4
- Full bathrooms: 4
Heating
- Central, Electric, ENERGY STAR Qualified Equipment, Zoned
Cooling
- Central Air, Electric, Zoned
Features
- Flooring: Carpet, Laminate, Vinyl
Interior area
- Total structure area: 2,821
- Total interior livable area: 2,821 sqft
- Finished area above ground: 2,821
- Finished area below ground: 0
Property
Parking
- Total spaces: 2
- Parking features: Garage - Attached
- Attached garage spaces: 2
Features
- Levels: Two
- Stories: 2
- Has view: Yes
Lot
- Size: 1.21 Acres
Details
- Parcel number: 130601 0106 09
- Special conditions: Seller Licensed Real Estate Professional
Construction
Type & style
- Home type: SingleFamily
- Architectural style: Farmhouse
- Property subtype: Single Family Residence, Residential
Materials
- Vinyl Siding
- Foundation: Slab
- Roof: Shingle
Condition
- New construction: Yes
- Year built: 2025
- Major remodel year: 2025
Details
- Builder name: Mattamy Homes
Utilities & green energy
- Sewer: Septic Tank
- Water: Public
Community & HOA
Community
- Subdivision: Fox Field Farms
HOA
- Has HOA: Yes
- Services included: Storm Water Maintenance
- HOA fee: $672 annually
Location
- Region: Broadway
Financial & listing details
- Price per square foot: $141/sqft
- Date on market: 11/21/2025
Estimated market value
$396,200
$376,000 - $416,000
$2,702/mo
Price history
Price history
| Date | Event | Price |
|---|---|---|
| 11/21/2025 | Listed for sale | $396,515$141/sqft |
Source: | ||
Public tax history
Public tax history
Tax history is unavailable.BuyAbility℠ payment
Est. payment
$2,158/mo
Principal & interest
$1857
Property taxes
$245
HOA Fees
$56
Climate risks
Neighborhood: 27505
Nearby schools
GreatSchools rating
- 1/10Boone Trail ElementaryGrades: PK-5Distance: 3.5 mi
- 7/10Western Harnett MiddleGrades: 6-8Distance: 6.6 mi
- 3/10Western Harnett HighGrades: 9-12Distance: 6.6 mi
Schools provided by the listing agent
- Elementary: Harnett - Boone Trail
- Middle: Harnett - West Harnett
- High: Harnett - Western Harnett
Source: Doorify MLS. This data may not be complete. We recommend contacting the local school district to confirm school assignments for this home.
