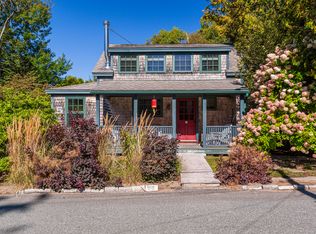Closed
$600,000
41 Sylvan Road, Mount Desert, ME 04662
2beds
1,281sqft
Single Family Residence
Built in 1935
5,227.2 Square Feet Lot
$689,900 Zestimate®
$468/sqft
$1,779 Estimated rent
Home value
$689,900
$628,000 - $766,000
$1,779/mo
Zestimate® history
Loading...
Owner options
Explore your selling options
What's special
The Reed House is a well-maintained, year-round bungalow centrally located in a quiet neighborhood in the picturesque village of Northeast Harbor. Situated on a corner lot, Reed House is just a short stroll or bike ride to the village shops and marina, as well as to the local swim, golf, tennis, and yacht clubs, perfect for a small active family.
This one-story home is surrounded by meticulously attended gardens and landscaping, and features two bedrooms with one shared bath, kitchen, mudroom, living room and a sunny front porch. Wood floors and ceilings, along with other special touches, make for a warm and cozy home. A large attic space, along with a detached garage featuring a large workshop, one-bay garage space and a hidden gem bonus room above the garage perfect for a studio, writer's nook, or family room, provides for a variety of architectural options for those looking for more space or refit.
Zillow last checked: 8 hours ago
Listing updated: January 13, 2025 at 07:11pm
Listed by:
LandVest, Inc.
Bought with:
Legacy Properties Sotheby's International Realty
Source: Maine Listings,MLS#: 1560489
Facts & features
Interior
Bedrooms & bathrooms
- Bedrooms: 2
- Bathrooms: 1
- Full bathrooms: 1
Bedroom 1
- Level: First
Bedroom 2
- Level: First
Kitchen
- Level: First
Living room
- Level: First
Mud room
- Level: First
Other
- Level: First
Heating
- Baseboard, Hot Water
Cooling
- None
Appliances
- Included: Disposal, Microwave, Electric Range, Refrigerator
Features
- 1st Floor Bedroom, Attic, One-Floor Living
- Flooring: Laminate, Tile, Vinyl, Wood
- Basement: Interior Entry,Dirt Floor,Sump Pump,Unfinished
- Has fireplace: No
Interior area
- Total structure area: 1,281
- Total interior livable area: 1,281 sqft
- Finished area above ground: 1,281
- Finished area below ground: 0
Property
Parking
- Total spaces: 1
- Parking features: Paved, 1 - 4 Spaces, Garage Door Opener, Detached, Heated Garage, Storage
- Garage spaces: 1
Lot
- Size: 5,227 sqft
- Features: City Lot, Near Golf Course, Near Town, Neighborhood, Corner Lot, Level
Details
- Zoning: vc
- Other equipment: Cable
Construction
Type & style
- Home type: SingleFamily
- Architectural style: Bungalow
- Property subtype: Single Family Residence
Materials
- Wood Frame, Asbestos, Shingle Siding
- Roof: Fiberglass,Shingle
Condition
- Year built: 1935
Utilities & green energy
- Electric: Circuit Breakers, Generator Hookup
- Sewer: Public Sewer
- Water: Public
Community & neighborhood
Location
- Region: Northeast Harbor
Price history
| Date | Event | Price |
|---|---|---|
| 11/1/2023 | Sold | $600,000-13.7%$468/sqft |
Source: | ||
| 10/18/2023 | Pending sale | $695,000$543/sqft |
Source: | ||
| 9/7/2023 | Contingent | $695,000$543/sqft |
Source: | ||
| 5/30/2023 | Listed for sale | $695,000$543/sqft |
Source: | ||
Public tax history
Tax history is unavailable.
Neighborhood: 04662
Nearby schools
GreatSchools rating
- 10/10Mt Desert Elementary SchoolGrades: PK-8Distance: 0.3 mi
- 8/10Mt Desert Island High SchoolGrades: 9-12Distance: 5.2 mi
Get pre-qualified for a loan
At Zillow Home Loans, we can pre-qualify you in as little as 5 minutes with no impact to your credit score.An equal housing lender. NMLS #10287.
