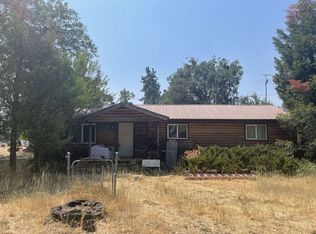Sold for $280,000
$280,000
41 Talco Way, Hayfork, CA 96041
3beds
1,784sqft
Single Family Residence
Built in 1971
2.16 Acres Lot
$265,400 Zestimate®
$157/sqft
$2,132 Estimated rent
Home value
$265,400
$215,000 - $313,000
$2,132/mo
Zestimate® history
Loading...
Owner options
Explore your selling options
What's special
BEAUTIFUL HOME & 2+ ACRES ON HAYFORK CREEK! Beautiful inside and out, this 3 bedroom, 2 bathroom 1784 s.f. home on an all usable 2.16 acres just a minute's drive to downtown. All city utilities connected for convenience while having the feeling of being out of town. Recent upgrades to the home include a new metal roof one year ago, updated kitchen w/ granite counters, new manufactured wood flooring, remodeled bathrooms, vinyl windows, and more! Multiple options for heating are electric baseboard heaters, wood stove, and pellet stove. Step out onto the large back redwood deck that would be great for entertaining, which sits just above Hayfork Creek and has mountain views. For the woodworker or tinkerer, there is a workshop with wood heat. Paved driveway leads to the attached 2 car carport. See this one for yourself and you won't be disappointed!
Zillow last checked: 8 hours ago
Listing updated: August 20, 2024 at 01:07am
Listed by:
Angela Riggs (530)510-1849,
TOP Properties
Bought with:
Angela Riggs, 01485159
TOP Properties
Source: Trinity County AOR,MLS#: 2111625
Facts & features
Interior
Bedrooms & bathrooms
- Bedrooms: 3
- Bathrooms: 2
- Full bathrooms: 2
Heating
- Electric, Pellet Stove, Wood Stove
Appliances
- Included: Dishwasher, Water Heater, Oven/Range
- Laundry: Washer Hookup
Features
- Ceiling Fan(s), Countertops: Granite
- Flooring: Flooring: Wood, Flooring: Carpet, Flooring: Tile
- Windows: Window Coverings
- Fireplace features: Wood Stove
Interior area
- Total structure area: 1,784
- Total interior livable area: 1,784 sqft
Property
Parking
- Parking features: Carport
- Has carport: Yes
Features
- Levels: One
- Stories: 1
- Patio & porch: Deck(s) Uncovered
- Exterior features: Rain Gutters, Lawn
- Has view: Yes
- View description: Mountain(s)
Lot
- Size: 2.16 Acres
- Features: Borders Creek, Landscape- Partial, Trees
Details
- Additional structures: Work Shop
- Parcel number: 014370013000
- Zoning description: RR - Rural-Residential District
- Horses can be raised: Yes
Construction
Type & style
- Home type: SingleFamily
- Property subtype: Single Family Residence
Materials
- Brick, Lap Siding
- Foundation: Perimeter
- Roof: Metal
Condition
- Year built: 1971
Utilities & green energy
- Electric: Power Source: City/Municipal
- Sewer: Sewer: Hooked-up
- Water: Water Source: City/Municipal
Community & neighborhood
Location
- Region: Hayfork
Price history
| Date | Event | Price |
|---|---|---|
| 8/16/2024 | Sold | $280,000-12.2%$157/sqft |
Source: Trinity County AOR #2111625 Report a problem | ||
| 8/31/2023 | Listed for sale | $319,000$179/sqft |
Source: Trinity County AOR #2111625 Report a problem | ||
| 8/3/2023 | Contingent | $319,000$179/sqft |
Source: Trinity County AOR #2111625 Report a problem | ||
| 7/26/2023 | Price change | $319,000-5.9%$179/sqft |
Source: Trinity County AOR #2111625 Report a problem | ||
| 2/10/2023 | Price change | $339,000-8.1%$190/sqft |
Source: Trinity County AOR #2111625 Report a problem | ||
Public tax history
| Year | Property taxes | Tax assessment |
|---|---|---|
| 2024 | $1,819 +5.7% | $142,439 +2% |
| 2023 | $1,721 +1.9% | $139,647 +2% |
| 2022 | $1,689 +7.3% | $136,910 +2% |
Find assessor info on the county website
Neighborhood: 96041
Nearby schools
GreatSchools rating
- 6/10Hayfork Valley Elementary SchoolGrades: K-8Distance: 0.4 mi
- 8/10Hayfork High SchoolGrades: 9-12Distance: 1.3 mi
Schools provided by the listing agent
- Elementary: Hayfork
- High: Hayfork
Source: Trinity County AOR. This data may not be complete. We recommend contacting the local school district to confirm school assignments for this home.
Get pre-qualified for a loan
At Zillow Home Loans, we can pre-qualify you in as little as 5 minutes with no impact to your credit score.An equal housing lender. NMLS #10287.
