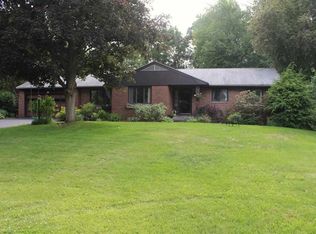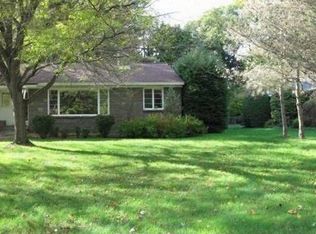Closed
$600,000
41 Thorndale Road, Slingerlands, NY 12159
3beds
2,157sqft
Single Family Residence, Residential
Built in 1960
0.85 Acres Lot
$606,300 Zestimate®
$278/sqft
$2,945 Estimated rent
Home value
$606,300
$570,000 - $649,000
$2,945/mo
Zestimate® history
Loading...
Owner options
Explore your selling options
What's special
Highest and best bid deadline Tuesday 10/28 8am.
This beautifully updated brick ranch combines timeless style with modern comfort in an ideal Slingerlands location. Tucked away yet within walking distance to the elementary school and rail trail—and just minutes from Five Rivers Nature Preserve, shopping, and local eateries—you'll love the convenience and setting.
Inside, the home features a large, well-appointed eat-in kitchen, renovated bathrooms, and a living room with a striking stone-mantled fireplace and generous hearth. Off the stylish dining room is a cozy sitting room complete with built-in bench seating and custom storage for books, games and even specialty shelving for outdoor furniture cushions. Recessed lighting, abundant windows, and ample ambient light enhance the fantastic aesthetic, which manages to be both unique and widely appealing. Storage is plentiful, including ample closet space and a cedar hall closet complete with washer/dryer hookups if desired.
The finished basement rec room with Bilco door expands your living options, while outdoors, the terraced yard is a true extension of the home. A patio with a pergola sets the stage for dining al fresco, complemented by a built-in fire pit—perfect for fall evenings spent making s'mores.
With a new roof just installed, this move-in ready home is designed for both everyday living and entertaining, indoors and out.
Zillow last checked: 8 hours ago
Listing updated: December 11, 2025 at 02:42pm
Listed by:
Patrick J McSharry 518-330-5599,
McSharry & Assoc. Realty LLC
Bought with:
Sandra R LaValle, 30LA1017392
KW Platform
Source: Global MLS,MLS#: 202528415
Facts & features
Interior
Bedrooms & bathrooms
- Bedrooms: 3
- Bathrooms: 3
- Full bathrooms: 2
- 1/2 bathrooms: 1
Primary bedroom
- Level: First
Bedroom
- Level: First
Bedroom
- Level: First
Dining room
- Level: First
Family room
- Level: Basement
Foyer
- Level: First
Game room
- Level: Basement
Kitchen
- Level: First
Living room
- Level: First
Sun room
- Level: First
Heating
- Baseboard, Hot Water, Natural Gas, Radiant Floor
Cooling
- Central Air
Appliances
- Included: Cooktop, Dishwasher, Disposal, Double Oven, Gas Water Heater, Refrigerator, Washer/Dryer
- Laundry: In Basement
Features
- High Speed Internet, Walk-In Closet(s), Ceramic Tile Bath, Chair Rail, Crown Molding, Eat-in Kitchen
- Flooring: Tile, Wood, Carpet
- Doors: Sliding Doors, Storm Door(s)
- Basement: Bilco Doors,Finished,Full,Interior Entry
- Number of fireplaces: 1
- Fireplace features: Living Room, Wood Burning
Interior area
- Total structure area: 2,157
- Total interior livable area: 2,157 sqft
- Finished area above ground: 2,157
- Finished area below ground: 710
Property
Parking
- Total spaces: 8
- Parking features: Off Street, Paved, Attached, Driveway, Garage Door Opener
- Garage spaces: 2
- Has uncovered spaces: Yes
Features
- Patio & porch: Patio, Porch
- Exterior features: Lighting
- Has view: Yes
- View description: Trees/Woods
Lot
- Size: 0.85 Acres
- Features: Level, Private, Sprinklers In Front, Sprinklers In Rear, Landscaped
Details
- Additional structures: Pergola, Garage(s)
- Parcel number: 012200 84.12317
- Special conditions: Standard
Construction
Type & style
- Home type: SingleFamily
- Architectural style: Ranch
- Property subtype: Single Family Residence, Residential
Materials
- Brick, Wood Siding
- Foundation: Block
- Roof: Asphalt
Condition
- New construction: No
- Year built: 1960
Utilities & green energy
- Electric: Circuit Breakers, Generator
- Sewer: Public Sewer
- Water: Public
- Utilities for property: Cable Connected
Community & neighborhood
Security
- Security features: Smoke Detector(s), Carbon Monoxide Detector(s)
Location
- Region: Slingerlands
Price history
| Date | Event | Price |
|---|---|---|
| 12/11/2025 | Sold | $600,000+9.1%$278/sqft |
Source: | ||
| 10/29/2025 | Pending sale | $549,900$255/sqft |
Source: | ||
| 10/24/2025 | Listed for sale | $549,900+77.4%$255/sqft |
Source: | ||
| 7/14/2008 | Sold | $309,900$144/sqft |
Source: | ||
| 5/17/2008 | Listed for sale | $309,900$144/sqft |
Source: Coldwell Banker** #28109605 Report a problem | ||
Public tax history
| Year | Property taxes | Tax assessment |
|---|---|---|
| 2024 | -- | $307,000 |
| 2023 | -- | $307,000 |
| 2022 | -- | $307,000 |
Find assessor info on the county website
Neighborhood: 12159
Nearby schools
GreatSchools rating
- 7/10Slingerlands Elementary SchoolGrades: K-5Distance: 0.6 mi
- 7/10Bethlehem Central Middle SchoolGrades: 6-8Distance: 2.5 mi
- 10/10Bethlehem Central Senior High SchoolGrades: 9-12Distance: 1.2 mi
Schools provided by the listing agent
- Elementary: Slingerlands
- High: Bethlehem Central
Source: Global MLS. This data may not be complete. We recommend contacting the local school district to confirm school assignments for this home.

