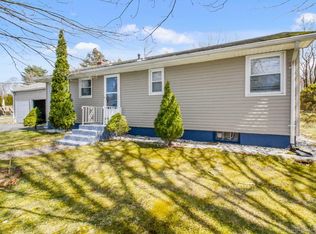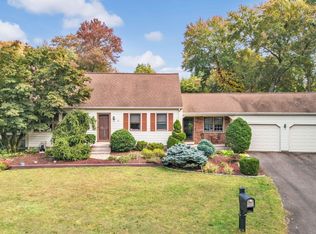Sold for $285,000 on 09/16/24
$285,000
41 Thrall Road, Vernon, CT 06066
4beds
1,512sqft
Single Family Residence
Built in 1958
0.31 Acres Lot
$316,900 Zestimate®
$188/sqft
$2,683 Estimated rent
Home value
$316,900
$276,000 - $364,000
$2,683/mo
Zestimate® history
Loading...
Owner options
Explore your selling options
What's special
Welcome to this beautifully maintained spacious Cape Cod home located in a residential neighborhood with great highway access. The large level fenced-in backyard is wonderful for pets, entertaining, and gardening! Enjoy relaxing on your 12 x 10' low-maintenance composite deck. Spanning 1,512 sq. ft. this home features four bedrooms and 1 1/2 bathrooms. The main level bathroom has been completely renovated. As you enter the side door, you're greeted by a warm and inviting eat-in kitchen with new tile flooring and backsplash that flows seamlessly into the living room with a wood-burning fireplace, perfect for family and friend gatherings. The kitchen is well-appointed with ample cabinet space and views of the tree-lined backyard, making cooking a delight. Enjoy a main or upper-level primary bedroom! There are 2 bedrooms on the main level and 2 more upstairs with a half bathroom on the upper level. All bedrooms and the living room have white oak hardwood flooring. The kitchen and bathrooms have ceramic tile flooring. Terrific updates include Thermopane windows and exterior doors, a 100-amp electric panel, a high-efficiency Navien gas condensing boiler with on-demand hot water, and a water filtration system. Schedule your tour today!
Zillow last checked: 8 hours ago
Listing updated: October 01, 2024 at 01:30am
Listed by:
Tammy Lucier 860-878-7475,
eXp Realty 866-828-3951
Bought with:
Rachel Signor, RES.0829150
eXp Realty
Source: Smart MLS,MLS#: 24033006
Facts & features
Interior
Bedrooms & bathrooms
- Bedrooms: 4
- Bathrooms: 2
- Full bathrooms: 1
- 1/2 bathrooms: 1
Primary bedroom
- Features: Hardwood Floor
- Level: Upper
- Area: 288 Square Feet
- Dimensions: 16 x 18
Bedroom
- Features: Ceiling Fan(s), Hardwood Floor
- Level: Main
- Area: 168 Square Feet
- Dimensions: 12 x 14
Bedroom
- Features: Hardwood Floor
- Level: Upper
- Area: 234 Square Feet
- Dimensions: 13 x 18
Bedroom
- Features: Hardwood Floor
- Level: Main
- Area: 120 Square Feet
- Dimensions: 10 x 12
Kitchen
- Features: Dining Area, Pantry, Tile Floor
- Level: Main
- Area: 204 Square Feet
- Dimensions: 12 x 17
Living room
- Features: Fireplace, Hardwood Floor
- Level: Main
- Area: 192 Square Feet
- Dimensions: 12 x 16
Heating
- Hot Water, Natural Gas
Cooling
- None
Appliances
- Included: Electric Range, Refrigerator, Gas Water Heater, Tankless Water Heater
- Laundry: Lower Level
Features
- Doors: Storm Door(s)
- Windows: Thermopane Windows
- Basement: Full,Sump Pump,Interior Entry,Concrete
- Attic: None
- Number of fireplaces: 1
Interior area
- Total structure area: 1,512
- Total interior livable area: 1,512 sqft
- Finished area above ground: 1,512
- Finished area below ground: 0
Property
Parking
- Parking features: None
Features
- Patio & porch: Deck
- Exterior features: Sidewalk, Rain Gutters, Lighting
- Fencing: Partial
Lot
- Size: 0.31 Acres
- Features: Wooded, Level
Details
- Parcel number: 1663505
- Zoning: R-22
Construction
Type & style
- Home type: SingleFamily
- Architectural style: Cape Cod
- Property subtype: Single Family Residence
Materials
- Vinyl Siding
- Foundation: Concrete Perimeter
- Roof: Asphalt
Condition
- New construction: No
- Year built: 1958
Utilities & green energy
- Sewer: Public Sewer
- Water: Well
- Utilities for property: Cable Available
Green energy
- Energy efficient items: Doors, Windows
Community & neighborhood
Community
- Community features: Near Public Transport, Health Club, Library, Medical Facilities
Location
- Region: Vernon
- Subdivision: Talcottville
Price history
| Date | Event | Price |
|---|---|---|
| 9/16/2024 | Sold | $285,000-5%$188/sqft |
Source: | ||
| 7/25/2024 | Price change | $299,900-3.2%$198/sqft |
Source: | ||
| 7/16/2024 | Listed for sale | $309,900+138.4%$205/sqft |
Source: | ||
| 7/24/2012 | Sold | $130,000-3.7%$86/sqft |
Source: | ||
| 5/17/2012 | Listed for sale | $135,000-28.9%$89/sqft |
Source: RE/MAX West of the River #G622307 Report a problem | ||
Public tax history
| Year | Property taxes | Tax assessment |
|---|---|---|
| 2025 | $4,567 +2.9% | $126,540 |
| 2024 | $4,440 +5.1% | $126,540 |
| 2023 | $4,225 | $126,540 |
Find assessor info on the county website
Neighborhood: 06066
Nearby schools
GreatSchools rating
- 8/10Skinner Road SchoolGrades: PK-5Distance: 0.6 mi
- 6/10Vernon Center Middle SchoolGrades: 6-8Distance: 1.3 mi
- 3/10Rockville High SchoolGrades: 9-12Distance: 0.8 mi

Get pre-qualified for a loan
At Zillow Home Loans, we can pre-qualify you in as little as 5 minutes with no impact to your credit score.An equal housing lender. NMLS #10287.
Sell for more on Zillow
Get a free Zillow Showcase℠ listing and you could sell for .
$316,900
2% more+ $6,338
With Zillow Showcase(estimated)
$323,238
