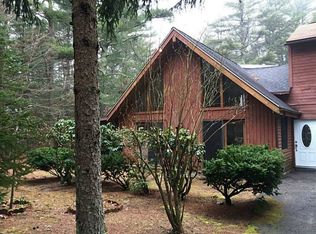Unique Split Level Ranch style home with 3 beds, 2.5 baths and a great layout! Living Room with Fireplace open to dining area. French doors off dining area leading to covered deck leading to private back yard. Located on over 1.5 acres. 2 sheds on the property for additional storage. This home has a great lower level with walk out with extra kitchen set up; can be set up for guests/extended family if needed. There is also a partial basement- room for "recreation space" along with the utility area. Updated roof, electric panel is wired for generator in case of power outages, to run kitchen, heat and water! Great location- 10 minutes to beaches yet private location.
This property is off market, which means it's not currently listed for sale or rent on Zillow. This may be different from what's available on other websites or public sources.

