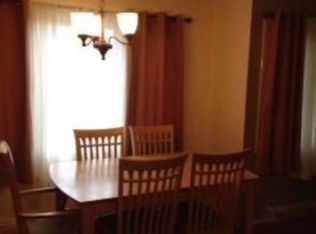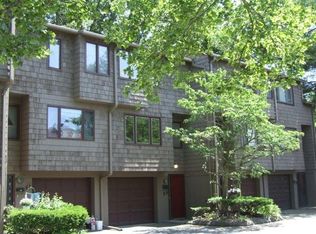End unit move in ready two bedroom townhouse featuring energy efficient replacement windows, central air, plus gas utilities & appliances. Eat in kitchen with tile floor, new lighting and additional storage. The new energy saving slider doors in the living room lead to the sunny, private deck. Half bath on the main living level and full bathroom on the bedroom level. Master bedroom has lots of closet space plus sliders and a balcony. Additional storage and laundry in the lower level. Pet friendly complex. Take a look at the floor plans for room sizes and layout.
This property is off market, which means it's not currently listed for sale or rent on Zillow. This may be different from what's available on other websites or public sources.


