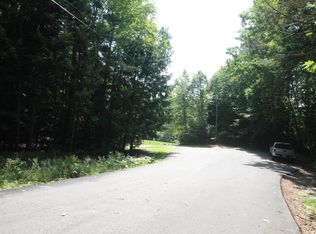Closed
Listed by:
Michele Boisvert,
East Key Realty Cell:603-490-6675
Bought with: Century 21 Mountainside Realty
$413,500
41 Tree Line Road, Thornton, NH 03285
3beds
1,792sqft
Ranch
Built in 2003
1.4 Acres Lot
$479,900 Zestimate®
$231/sqft
$3,486 Estimated rent
Home value
$479,900
$456,000 - $509,000
$3,486/mo
Zestimate® history
Loading...
Owner options
Explore your selling options
What's special
Welcome to your private oasis in the White Mountains. This 3 bedroom, 2 bath home is located in the sought-after Sugar Run neighborhood and nestled at the end of a tranquil cul-de-sac! Step onto your inviting farmers porch and into this charming ranch-style home! The open layout creates an inviting atmosphere for gatherings and entertaining. Relax in the cozy fireplace living room or whip up culinary delights in the spacious kitchen. Enjoy your morning coffee or extend your dining area into the great outdoors on the secluded back deck. Retire at the end of a long day to your private primary en-suite complete with a large walk-in closet and a generous-sized bath with a luxurious soaker tub. There are also two more inviting bedrooms both with walk-in closets, perfect for family, guests, or even a home office. These bedrooms offer ample space and natural light. A hidden gem awaits you beneath your main living space... a vast unfinished walk-out basement! This sizeable canvas has two large windows with lots of natural light. So much opportunity for additional living space! Your new home comes complete with a spacious heated two-car garage providing shelter and security for your vehicles. So many memories await you in this private, spacious home. Don't delay....call for a private showing today!
Zillow last checked: 8 hours ago
Listing updated: January 31, 2024 at 10:48am
Listed by:
Michele Boisvert,
East Key Realty Cell:603-490-6675
Bought with:
Randi Mackay
Century 21 Mountainside Realty
Source: PrimeMLS,MLS#: 4974723
Facts & features
Interior
Bedrooms & bathrooms
- Bedrooms: 3
- Bathrooms: 2
- Full bathrooms: 2
Heating
- Oil, Hot Water
Cooling
- None
Appliances
- Included: Dishwasher, Dryer, Microwave, Electric Range, Refrigerator, Washer, Oil Water Heater
- Laundry: 1st Floor Laundry
Features
- Primary BR w/ BA, Natural Light, Walk-In Closet(s)
- Basement: Concrete,Daylight,Unfinished,Walkout,Interior Access,Exterior Entry,Walk-Out Access
- Has fireplace: Yes
- Fireplace features: Wood Burning
Interior area
- Total structure area: 2,912
- Total interior livable area: 1,792 sqft
- Finished area above ground: 1,792
- Finished area below ground: 0
Property
Parking
- Total spaces: 6
- Parking features: Dirt, Auto Open, Heated Garage, Driveway, Parking Spaces 6+, Underground
- Garage spaces: 2
- Has uncovered spaces: Yes
Accessibility
- Accessibility features: 1st Floor Bedroom, 1st Floor Full Bathroom, 1st Floor Laundry
Features
- Levels: One
- Stories: 1
- Patio & porch: Covered Porch
- Exterior features: Deck
Lot
- Size: 1.40 Acres
- Features: Country Setting, Landscaped, Level, Wooded
Details
- Parcel number: THORM00012L000005S000008
- Zoning description: Residential
- Other equipment: Standby Generator
Construction
Type & style
- Home type: SingleFamily
- Architectural style: Ranch
- Property subtype: Ranch
Materials
- Wood Frame, Vinyl Siding
- Foundation: Concrete
- Roof: Asphalt Shingle
Condition
- New construction: No
- Year built: 2003
Utilities & green energy
- Electric: 200+ Amp Service, Circuit Breakers
- Sewer: Concrete, Private Sewer, Septic Tank
- Utilities for property: Cable Available
Community & neighborhood
Location
- Region: Thornton
Other
Other facts
- Road surface type: Paved
Price history
| Date | Event | Price |
|---|---|---|
| 1/31/2024 | Sold | $413,500-8.1%$231/sqft |
Source: | ||
| 12/18/2023 | Contingent | $449,900$251/sqft |
Source: | ||
| 10/27/2023 | Price change | $449,900-2.2%$251/sqft |
Source: | ||
| 10/19/2023 | Listed for sale | $459,900$257/sqft |
Source: | ||
Public tax history
| Year | Property taxes | Tax assessment |
|---|---|---|
| 2024 | $4,804 | $238,900 |
| 2023 | $4,804 | $238,900 |
| 2022 | $4,804 | $238,900 |
Find assessor info on the county website
Neighborhood: 03285
Nearby schools
GreatSchools rating
- 7/10Thornton Central SchoolGrades: K-8Distance: 2.7 mi
- 5/10Plymouth Regional High SchoolGrades: 9-12Distance: 10.1 mi
Schools provided by the listing agent
- District: Thornton
Source: PrimeMLS. This data may not be complete. We recommend contacting the local school district to confirm school assignments for this home.
Get pre-qualified for a loan
At Zillow Home Loans, we can pre-qualify you in as little as 5 minutes with no impact to your credit score.An equal housing lender. NMLS #10287.
Sell with ease on Zillow
Get a Zillow Showcase℠ listing at no additional cost and you could sell for —faster.
$479,900
2% more+$9,598
With Zillow Showcase(estimated)$489,498
