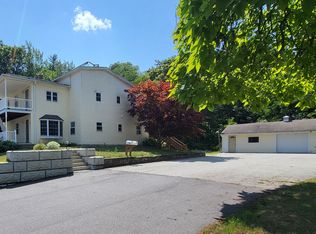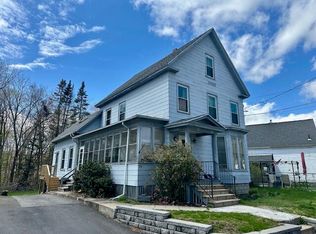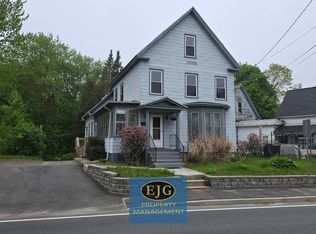Closed
$459,900
41 Twombley Road, Sanford, ME 04073
4beds
2,922sqft
Multi Family
Built in 1935
-- sqft lot
$480,500 Zestimate®
$157/sqft
$2,122 Estimated rent
Home value
$480,500
$442,000 - $519,000
$2,122/mo
Zestimate® history
Loading...
Owner options
Explore your selling options
What's special
Well-maintained and lovingly cared for by the same owner for over 50 years, this exceptional duplex offers a rare opportunity for owner-occupants or investors alike. Set on a beautifully landscaped 0.44-acre lot, both 2-bedroom, 1-bath units feature 1,070 sq ft of updated living space, each with washer/dryer hookups for added convenience. The home boasts rebuilt front porches, expansive back decks, and plenty of paved parking. A spacious two-car garage includes additional workshop space—perfect for hobbies or storage. The property also features bonus living space in the daylight walkout basement and benefits from efficient solar-powered domestic hot water and a comfortable forced hot water heating system. Located just minutes from all downtown amenities, this is a turn-key multi-unit in outstanding condition.
Zillow last checked: 8 hours ago
Listing updated: August 01, 2025 at 03:43pm
Listed by:
Century 21 North East 207-651-7188
Bought with:
Anchor Real Estate
Source: Maine Listings,MLS#: 1629999
Facts & features
Interior
Bedrooms & bathrooms
- Bedrooms: 4
- Bathrooms: 2
- Full bathrooms: 2
Heating
- Baseboard, Hot Water
Cooling
- None
Features
- Flooring: Laminate, Vinyl, Linoleum
- Basement: Exterior Entry,Walk-Out Access,Daylight,Finished,Partial
Interior area
- Total structure area: 2,922
- Total interior livable area: 2,922 sqft
- Finished area above ground: 2,140
- Finished area below ground: 782
Property
Parking
- Total spaces: 2
- Parking features: Paved, 5 - 10 Spaces, Off Street, Detached
- Garage spaces: 2
Features
- Patio & porch: Deck, Porch
Lot
- Size: 0.44 Acres
- Features: City Lot, Rolling Slope, Landscaped, Wooded
Details
- Parcel number: SANFM0L29B28
- Zoning: U
Construction
Type & style
- Home type: MultiFamily
- Architectural style: Colonial
- Property subtype: Multi Family
Materials
- Wood Frame, Vinyl Siding
- Roof: Shingle
Condition
- Year built: 1935
Utilities & green energy
- Electric: Circuit Breakers
- Sewer: Public Sewer
- Water: Public
- Utilities for property: Utilities On
Community & neighborhood
Location
- Region: Sanford
Other
Other facts
- Road surface type: Paved
Price history
| Date | Event | Price |
|---|---|---|
| 7/29/2025 | Sold | $459,900+2.2%$157/sqft |
Source: | ||
| 7/15/2025 | Pending sale | $449,900$154/sqft |
Source: | ||
| 7/10/2025 | Listed for sale | $449,900$154/sqft |
Source: | ||
Public tax history
| Year | Property taxes | Tax assessment |
|---|---|---|
| 2024 | $4,415 | $291,600 |
| 2023 | $4,415 +2.3% | $291,600 |
| 2022 | $4,316 +11.9% | $291,600 +37.4% |
Find assessor info on the county website
Neighborhood: 04073
Nearby schools
GreatSchools rating
- NALafayette SchoolGrades: PK-3Distance: 0.6 mi
- NASanford Jr High SchoolGrades: 5-7Distance: 0.9 mi
- NASanford Regional Technical CenterGrades: Distance: 2.1 mi
Get pre-qualified for a loan
At Zillow Home Loans, we can pre-qualify you in as little as 5 minutes with no impact to your credit score.An equal housing lender. NMLS #10287.


