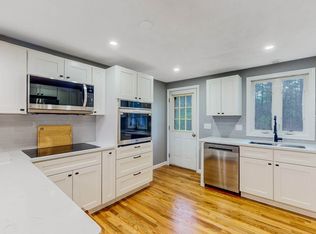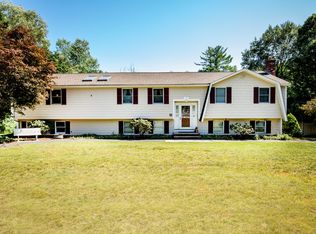Looking for turnkey? Look no further. This 4 bedroom is ready for new owner. End of dead end street,home is in great condition for the new owners. 1st floor has eat in kitchen with newer stainless steel appliances, ample cabinet space, large dining room and living room with gleaming hardwood floors. Full bath and large bedroom round out the 1st floor. 2nd floor has 3 large bedrooms, wall to wall carpet and a full bath. Basement is studded and insulated for the new owner to finish. It has laundry room, office, newer furnace and water heater. Roof is approx 8-10 years old, Central air is approx 5 years old. Sellers had Home Energy Assessment report done 5 years ago and did all recommended items. Smart Thermostat. Large composite deck was built 5 years ago and is great for family and friends gatherings. COVID 19 GUIDELINES MUST BE FOLLOWED! MASKS , GLOVES and BOOTIES MUST BE WORN WHILE IN HOME! Offers, if any due Sunday 7/12 @ 5 PM. No Showings after 6 PM. Prefer 24 hour notice.
This property is off market, which means it's not currently listed for sale or rent on Zillow. This may be different from what's available on other websites or public sources.

