Discover this fully renovated 3-family property in the heart of Boston, offering both prime location and strong rental income for immediate cash flow. Gut-renovated in 2018 with meticulous attention to detail, the building is designed for modern living and long-term durability. Each unit showcases high-end finishes including stainless steel appliances, central air/heat, hardwood flooring, custom countertops, and recessed lighting. Additional upgrades—tankless water heaters, updated plumbing, and newer electrical—ensure efficiency and low maintenance. Located just steps from the Stony Brook Orange Line T Station, Sam Adams Brewery, Southwest Corridor Park & Bike Path, Longwood Medical Area, Northeastern University, and Back Bay, this property is perfectly positioned for consistent tenant demand. This is one of Boston’s premier multi-family opportunities with strong upside potential.*****Adjoining 3-family property also available for sale.
For sale
$1,300,000
41 W Walnut Park, Roxbury, MA 02119
6beds
1,974sqft
Est.:
3 Family
Built in 1910
-- sqft lot
$1,220,400 Zestimate®
$659/sqft
$-- HOA
What's special
- 98 days |
- 267 |
- 7 |
Zillow last checked: 8 hours ago
Listing updated: January 10, 2026 at 12:07am
Listed by:
Guy Contaldi 617-201-0247,
RE/MAX Andrew Realty Services 781-395-7676
Source: MLS PIN,MLS#: 73447234
Tour with a local agent
Facts & features
Interior
Bedrooms & bathrooms
- Bedrooms: 6
- Bathrooms: 3
- Full bathrooms: 3
Features
- Flooring: Tile, Hardwood
- Doors: Insulated Doors
- Windows: Insulated Windows
- Basement: Full,Walk-Out Access,Interior Entry
- Has fireplace: No
Interior area
- Total structure area: 1,974
- Total interior livable area: 1,974 sqft
- Finished area above ground: 1,974
Video & virtual tour
Property
Parking
- Total spaces: 3
- Parking features: Paved Drive, Off Street, Tandem, On Street, Paved
- Uncovered spaces: 3
Features
- Patio & porch: Deck
Lot
- Size: 1,162 Square Feet
Details
- Foundation area: 9999
- Parcel number: W:11 P:01087 S:000,3398528
- Zoning: R3
Construction
Type & style
- Home type: MultiFamily
- Property subtype: 3 Family
Materials
- Frame
- Foundation: Concrete Perimeter
- Roof: Rubber
Condition
- Year built: 1910
Utilities & green energy
- Sewer: Public Sewer
- Water: Public, Well
Community & HOA
Community
- Features: Public Transportation, Shopping, Pool, Tennis Court(s), Park, Golf, Medical Facility, Laundromat, Highway Access, House of Worship, Private School, Public School, T-Station, University
Location
- Region: Roxbury
Financial & listing details
- Price per square foot: $659/sqft
- Tax assessed value: $841,000
- Annual tax amount: $9,739
- Date on market: 11/13/2025
- Total actual rent: 7550
Estimated market value
$1,220,400
$1.15M - $1.31M
$2,650/mo
Price history
Price history
| Date | Event | Price |
|---|---|---|
| 10/23/2025 | Listed for sale | $1,300,000$659/sqft |
Source: MLS PIN #73447234 Report a problem | ||
| 10/20/2025 | Listing removed | $1,300,000$659/sqft |
Source: MLS PIN #73419141 Report a problem | ||
| 8/18/2025 | Listed for sale | $1,300,000+5%$659/sqft |
Source: MLS PIN #73419141 Report a problem | ||
| 10/3/2023 | Sold | $1,238,000-4.7%$627/sqft |
Source: MLS PIN #73130775 Report a problem | ||
| 7/18/2023 | Price change | $1,299,000-1.4%$658/sqft |
Source: MLS PIN #73130775 Report a problem | ||
| 7/13/2023 | Price change | $1,318,000-1.5%$668/sqft |
Source: MLS PIN #73130775 Report a problem | ||
| 6/29/2023 | Listed for sale | $1,338,000$678/sqft |
Source: MLS PIN #73130775 Report a problem | ||
| 8/15/2020 | Listing removed | $2,145$1/sqft |
Source: Bulfinch Boston Realty Report a problem | ||
| 8/7/2020 | Listed for rent | $2,145-5.7%$1/sqft |
Source: Bulfinch Boston Realty Report a problem | ||
| 7/16/2019 | Listing removed | $2,275$1/sqft |
Source: East Coast Realty Report a problem | ||
| 7/1/2019 | Listed for rent | $2,275+11%$1/sqft |
Source: East Coast Realty Report a problem | ||
| 11/1/2018 | Listing removed | $2,050$1/sqft |
Source: Concept Properties Report a problem | ||
| 9/17/2018 | Price change | $2,050-25.5%$1/sqft |
Source: Concept Properties Report a problem | ||
| 8/31/2018 | Listed for rent | $2,750$1/sqft |
Source: Owner Report a problem | ||
Public tax history
Public tax history
| Year | Property taxes | Tax assessment |
|---|---|---|
| 2025 | $9,739 +17.5% | $841,000 +10.6% |
| 2024 | $8,291 +6.6% | $760,600 +5% |
| 2023 | $7,780 +1.7% | $724,400 +3% |
| 2022 | $7,651 +5% | $703,200 +3% |
| 2021 | $7,285 +8.7% | $682,800 +7.6% |
| 2020 | $6,700 +24.8% | $634,500 +24.6% |
| 2019 | $5,369 +22.5% | $509,418 +21.8% |
| 2018 | $4,384 +338.2% | $418,300 |
| 2017 | $1,000 -75% | $418,300 +15% |
| 2016 | $4,002 +18.7% | $363,800 +30.7% |
| 2015 | $3,371 | $278,400 |
Find assessor info on the county website
BuyAbility℠ payment
Est. payment
$7,041/mo
Principal & interest
$6337
Property taxes
$704
Climate risks
Neighborhood: Jamaica Plain
Nearby schools
GreatSchools rating
- 5/10Mendell Elementary SchoolGrades: PK-6Distance: 0.1 mi
- 4/10Hernandez K-8 SchoolGrades: PK-8Distance: 0.3 mi
- 1/10Egleston Community High SchoolGrades: 9-12Distance: 0.2 mi
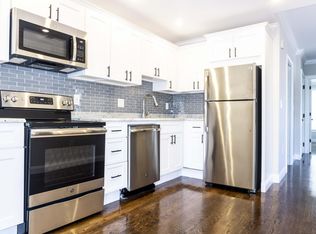
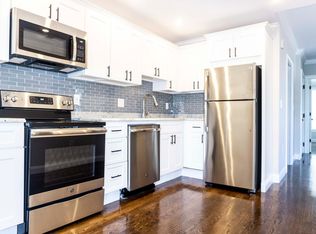
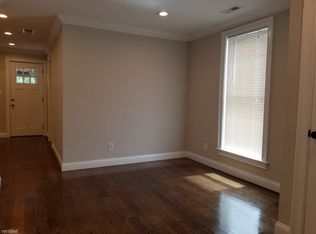
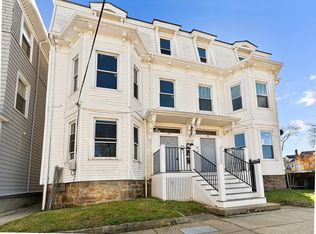
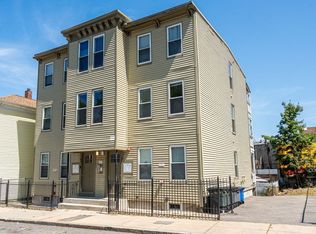
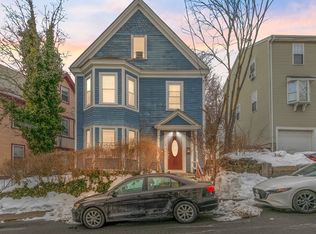
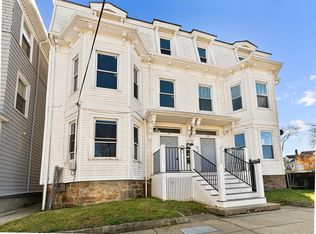
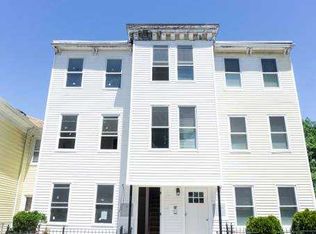
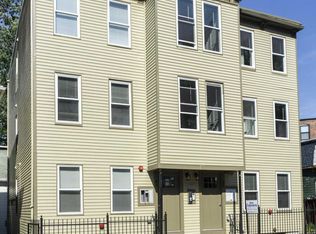
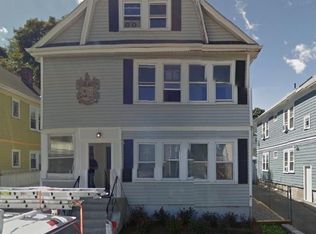
![[object Object]](https://photos.zillowstatic.com/fp/09ea2a1142656cb562e2d532600d7798-p_c.jpg)