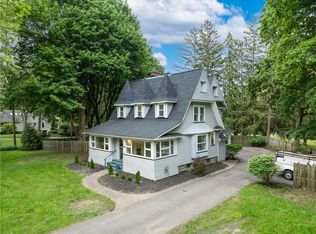Closed
$425,000
41 Washington Rd, Pittsford, NY 14534
4beds
2,842sqft
Single Family Residence
Built in 1959
1.3 Acres Lot
$440,800 Zestimate®
$150/sqft
$4,054 Estimated rent
Home value
$440,800
$410,000 - $476,000
$4,054/mo
Zestimate® history
Loading...
Owner options
Explore your selling options
What's special
Wonderful Large Spacious, Custom Split on Fabulous 1.3 Acre Lot Just Outside Pittsford Village! * Deep Setback Off Road. * Giant Mudroom Entry Off Driveway With 1st Floor Laundry. * Formal Front Entrance Foyer With Slate Floor. * Full Walkout Lower Level With Family Room With Fireplace & Sliders To Private Back Patio & Inground Pool. * Upper Level Formal Living Room With Fireplace & Full Wall of Windows Overlooking Backyard. * Beautiful Hardwood Flooring Throughout Except Kitchen. * Newer Thermopane Windows. * Architectural Roof (2005); Hot Water Boiler (2006); Water Heater (2022); 200 Amp Electric. * Inground Pool Professionally maintained By Dennis Manning Pools. The Pool Was Just Opened Today Friday & Will Be Cleaned ASAP. * High Upside Value Potential - Bring Your Ideas For New Kitchen & Baths.
Zillow last checked: 8 hours ago
Listing updated: July 21, 2025 at 08:50am
Listed by:
Steven W. Ward 585-703-9400,
RE/MAX Realty Group
Bought with:
Steven W. Ward, 30WA0572782
RE/MAX Realty Group
Source: NYSAMLSs,MLS#: R1607458 Originating MLS: Rochester
Originating MLS: Rochester
Facts & features
Interior
Bedrooms & bathrooms
- Bedrooms: 4
- Bathrooms: 4
- Full bathrooms: 2
- 1/2 bathrooms: 2
- Main level bathrooms: 2
- Main level bedrooms: 2
Heating
- Gas, Zoned, Hot Water
Cooling
- Zoned
Appliances
- Included: Double Oven, Dryer, Dishwasher, Electric Cooktop, Exhaust Fan, Disposal, Gas Water Heater, Refrigerator, Range Hood, Washer
- Laundry: Main Level
Features
- Separate/Formal Dining Room, Entrance Foyer, Eat-in Kitchen, Pantry, Sliding Glass Door(s), Bedroom on Main Level, Main Level Primary, Primary Suite
- Flooring: Carpet, Ceramic Tile, Hardwood, Varies
- Doors: Sliding Doors
- Windows: Thermal Windows
- Basement: Crawl Space,Finished,Walk-Out Access
- Number of fireplaces: 2
Interior area
- Total structure area: 2,842
- Total interior livable area: 2,842 sqft
- Finished area below ground: 1,008
Property
Parking
- Total spaces: 2
- Parking features: Attached, Electricity, Garage, Driveway, Garage Door Opener, Other
- Attached garage spaces: 2
Features
- Levels: Two
- Stories: 2
- Patio & porch: Patio
- Exterior features: Blacktop Driveway, Fence, Pool, Patio
- Pool features: In Ground
- Fencing: Partial
Lot
- Size: 1.30 Acres
- Dimensions: 201 x 330
- Features: Irregular Lot, Residential Lot
Details
- Additional structures: Shed(s), Storage
- Parcel number: 2646891511500001018000
- Special conditions: Standard
Construction
Type & style
- Home type: SingleFamily
- Architectural style: Split Level
- Property subtype: Single Family Residence
Materials
- Brick, Wood Siding, Copper Plumbing
- Foundation: Block
- Roof: Architectural,Shingle
Condition
- Resale
- Year built: 1959
Utilities & green energy
- Electric: Circuit Breakers
- Sewer: Septic Tank
- Water: Connected, Public
- Utilities for property: Cable Available, High Speed Internet Available, Water Connected
Community & neighborhood
Location
- Region: Pittsford
- Subdivision: New England Village
Other
Other facts
- Listing terms: Cash,Conventional,FHA,VA Loan
Price history
| Date | Event | Price |
|---|---|---|
| 7/18/2025 | Sold | $425,000+6.3%$150/sqft |
Source: | ||
| 6/2/2025 | Pending sale | $399,900$141/sqft |
Source: | ||
| 5/29/2025 | Contingent | $399,900$141/sqft |
Source: | ||
| 5/16/2025 | Listed for sale | $399,900$141/sqft |
Source: | ||
Public tax history
| Year | Property taxes | Tax assessment |
|---|---|---|
| 2024 | -- | $267,500 |
| 2023 | -- | $267,500 |
| 2022 | -- | $267,500 |
Find assessor info on the county website
Neighborhood: 14534
Nearby schools
GreatSchools rating
- 9/10Allen Creek SchoolGrades: K-5Distance: 2 mi
- 10/10Calkins Road Middle SchoolGrades: 6-8Distance: 2.9 mi
- 10/10Pittsford Sutherland High SchoolGrades: 9-12Distance: 1 mi
Schools provided by the listing agent
- High: Pittsford Sutherland High
- District: Pittsford
Source: NYSAMLSs. This data may not be complete. We recommend contacting the local school district to confirm school assignments for this home.
