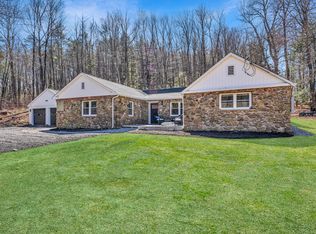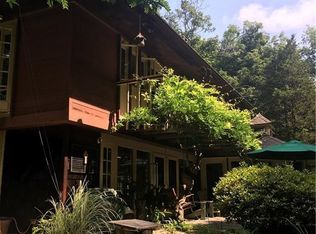Sold for $594,900
$594,900
41 Westledge Road, Simsbury, CT 06092
4beds
3,240sqft
Single Family Residence
Built in 1950
1.73 Acres Lot
$618,000 Zestimate®
$184/sqft
$4,040 Estimated rent
Home value
$618,000
$562,000 - $680,000
$4,040/mo
Zestimate® history
Loading...
Owner options
Explore your selling options
What's special
Welcome to 41 Westledge Road - a unique expanded Cape in West Simsbury - only 8 minutes to Simsbury center, yet close to Tulmeadow ice cream, the "Eggs" Farm, and hiking trails. This hidden gem offers 3,240 square feet of thoughtfully designed, flexible, living space with two of the four bedrooms, two full baths, and a mudroom with laundry all on the first floor. As you enter the home, you'll be surprised by the large, open layout. A light-filled two-level living area offers recent improvements like hardwood flooring and recessed lighting, along with charming original features. A cozy sitting area with a brick fireplace flows into a larger sunken living room with a second oversized stone fireplace, and a slider into the central courtyard. This versatile space also includes a recessed area with built-in bookcases that currently serves as an elegant home office. At the heart of this home is the beautifully remodeled kitchen with a large central island, butcher block countertops, farmhouse sink, lighted drawers, modern appliances, and lots of storage. The kitchen is connected to both a charming breakfast area and a dining room that easily seats eight. From there, a slider opens to the central courtyard and gardens, making it easy to host gatherings of any size. On the first floor you'll also find the primary suite with dual closets and full bath, and a second, recently remodeled full bath. A delightful sitting area leads to the Great Room at the rear of the house with a vaulted wooden ceiling, bay window, and striking brick wall with a wood-burning stove. Upstairs are two more bedrooms and another stylishly updated, full bathroom, providing ample space and privacy for family or guests. Outside, the property offers three distinct spaces for relaxation and entertaining. The front deck is perfect for enjoying a morning tea or coffee and greeting guests. The private rear yard features a spacious brick courtyard surrounded by a cottage garden with established perennials, flower beds, stone walls, and a fish pond. There's plenty of room for lawn games, barbequing, and playing horseshoes. A stone path leads to the upper garden, where a lawn perfect for volleyball, badminton, and kid's soccer games, sits next to a fenced-in, 18 x 36 foot in-ground pool, recently updated with a new liner. The pool area, with a nearby fire-pit, is also accessible via a pathway from the front yard, or directly from the Great Room. This desirable property has a brand-new roof and a newer cast-iron boiler. Don't miss the chance to make this extraordinary home your own.
Zillow last checked: 8 hours ago
Listing updated: March 25, 2025 at 01:30pm
Listed by:
Ann Marie Rossley 860-205-0786,
Berkshire Hathaway NE Prop. 860-677-4949
Bought with:
Julie Setterlund, RES.0802460
William Pitt Sotheby's Int'l
Source: Smart MLS,MLS#: 24065924
Facts & features
Interior
Bedrooms & bathrooms
- Bedrooms: 4
- Bathrooms: 3
- Full bathrooms: 3
Primary bedroom
- Features: Full Bath, Wall/Wall Carpet
- Level: Main
- Area: 293.15 Square Feet
- Dimensions: 14.3 x 20.5
Bedroom
- Features: Wall/Wall Carpet
- Level: Main
- Area: 123.75 Square Feet
- Dimensions: 9.9 x 12.5
Bedroom
- Features: Softwood Floor
- Level: Main
- Area: 316.03 Square Feet
- Dimensions: 16.9 x 18.7
Bedroom
- Features: Softwood Floor
- Level: Main
- Area: 219.48 Square Feet
- Dimensions: 11.8 x 18.6
Den
- Features: Hardwood Floor
- Level: Main
- Area: 97.68 Square Feet
- Dimensions: 7.4 x 13.2
Dining room
- Features: Tile Floor
- Level: Main
- Area: 117.39 Square Feet
- Dimensions: 9.1 x 12.9
Family room
- Features: Fireplace, Hardwood Floor
- Level: Main
- Area: 233.16 Square Feet
- Dimensions: 11.6 x 20.1
Great room
- Features: High Ceilings, Wood Stove, Wall/Wall Carpet
- Level: Main
- Area: 472.35 Square Feet
- Dimensions: 20.1 x 23.5
Kitchen
- Features: Remodeled, Tile Floor
- Level: Main
- Area: 182.71 Square Feet
- Dimensions: 12.1 x 15.1
Living room
- Features: Bookcases, Built-in Features, Fireplace, Sliders, Sunken, Hardwood Floor
- Level: Main
- Area: 435.48 Square Feet
- Dimensions: 19.1 x 22.8
Other
- Features: Breakfast Nook, Hardwood Floor
- Level: Main
- Area: 136.73 Square Feet
- Dimensions: 11.3 x 12.1
Heating
- Hot Water, Oil
Cooling
- None
Appliances
- Included: Oven/Range, Range Hood, Refrigerator, Dishwasher, Water Heater
- Laundry: Main Level
Features
- Wired for Data, Entrance Foyer
- Basement: Partial,Unfinished
- Attic: None
- Number of fireplaces: 2
Interior area
- Total structure area: 3,240
- Total interior livable area: 3,240 sqft
- Finished area above ground: 3,240
Property
Parking
- Total spaces: 2
- Parking features: Attached
- Attached garage spaces: 2
Features
- Patio & porch: Deck, Patio
- Exterior features: Rain Gutters, Garden
- Has private pool: Yes
- Pool features: Fenced, Vinyl, In Ground
Lot
- Size: 1.73 Acres
- Features: Few Trees
Details
- Parcel number: 697701
- Zoning: R-40
Construction
Type & style
- Home type: SingleFamily
- Architectural style: Cape Cod
- Property subtype: Single Family Residence
Materials
- Wood Siding
- Foundation: Concrete Perimeter
- Roof: Asphalt
Condition
- New construction: No
- Year built: 1950
Utilities & green energy
- Sewer: Septic Tank
- Water: Well
Community & neighborhood
Community
- Community features: Golf, Private School(s), Public Rec Facilities
Location
- Region: West Simsbury
- Subdivision: West Simsbury
Price history
| Date | Event | Price |
|---|---|---|
| 3/25/2025 | Sold | $594,900+0.8%$184/sqft |
Source: | ||
| 2/16/2025 | Pending sale | $589,900$182/sqft |
Source: | ||
| 1/27/2025 | Contingent | $589,900$182/sqft |
Source: | ||
| 1/4/2025 | Listed for sale | $589,900$182/sqft |
Source: | ||
| 12/24/2024 | Listing removed | $589,900$182/sqft |
Source: | ||
Public tax history
| Year | Property taxes | Tax assessment |
|---|---|---|
| 2025 | $11,188 +2.5% | $327,530 |
| 2024 | $10,910 -7.5% | $327,530 -11.7% |
| 2023 | $11,796 +29.9% | $370,720 +57.7% |
Find assessor info on the county website
Neighborhood: West Simsbury
Nearby schools
GreatSchools rating
- 8/10Tootin' Hills SchoolGrades: K-6Distance: 1.2 mi
- 7/10Henry James Memorial SchoolGrades: 7-8Distance: 2.6 mi
- 10/10Simsbury High SchoolGrades: 9-12Distance: 2.3 mi
Schools provided by the listing agent
- Elementary: Tootin' Hills
- Middle: Henry James
- High: Simsbury
Source: Smart MLS. This data may not be complete. We recommend contacting the local school district to confirm school assignments for this home.
Get pre-qualified for a loan
At Zillow Home Loans, we can pre-qualify you in as little as 5 minutes with no impact to your credit score.An equal housing lender. NMLS #10287.
Sell with ease on Zillow
Get a Zillow Showcase℠ listing at no additional cost and you could sell for —faster.
$618,000
2% more+$12,360
With Zillow Showcase(estimated)$630,360

