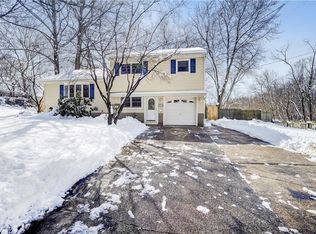Sold for $621,000
$621,000
41 Winton Rd, East Brunswick, NJ 08816
3beds
1,520sqft
Single Family Residence
Built in 1960
0.34 Acres Lot
$629,300 Zestimate®
$409/sqft
$3,467 Estimated rent
Home value
$629,300
$573,000 - $692,000
$3,467/mo
Zestimate® history
Loading...
Owner options
Explore your selling options
What's special
Welcome to the desirable Frost area in East Brunswick. This 3-Bedroom, 2-Bath Split Level provides plenty of space for living and entertaining. Featuring an Eat-In Kitchen, Family Room, Living Room, & a Finished Basement and so much more. Enjoy summers in your fully fenced in backyard, perfect for hosting barbecues and outdoor gatherings. Close to major roadways and transportation into NYC & nearby shopping. Blue Ribbon Schools! Endless possibilities to add your personal touches and make this home your own!
Zillow last checked: 8 hours ago
Listing updated: January 29, 2026 at 09:10pm
Listed by:
THOMAS CARROLL,
DAVIS REALTORS 732-254-6700
Source: All Jersey MLS,MLS#: 2514684R
Facts & features
Interior
Bedrooms & bathrooms
- Bedrooms: 3
- Bathrooms: 2
- Full bathrooms: 2
Primary bedroom
- Features: Walk-In Closet(s)
- Area: 14.33
- Dimensions: 14.33 x 1
Bedroom 2
- Area: 132.17
- Dimensions: 10.17 x 13
Bedroom 3
- Area: 102.5
- Dimensions: 10.25 x 10
Bathroom
- Features: Stall Shower and Tub
Dining room
- Features: Dining L, Formal Dining Room
- Area: 110
- Dimensions: 10 x 11
Family room
- Area: 161
- Length: 116
Kitchen
- Features: Kitchen Exhaust Fan, Country Kitchen, Eat-in Kitchen, Separate Dining Area
- Area: 112.75
- Dimensions: 10.25 x 11
Living room
- Area: 287
- Dimensions: 20.5 x 14
Basement
- Area: 500
Heating
- Forced Air
Cooling
- Central Air, Ceiling Fan(s)
Appliances
- Included: Dishwasher, Dryer, Gas Range/Oven, Microwave, Refrigerator, Range, Washer, Kitchen Exhaust Fan, Gas Water Heater
Features
- Drapes-See Remarks, Shades-Existing, Wet Bar, Entrance Foyer, Bath Full, Family Room, Kitchen, Living Room, Dining Room, 3 Bedrooms, Bath Main
- Flooring: Carpet, Ceramic Tile, Wood, Laminate
- Windows: Drapes, Shades-Existing
- Basement: Partial, Partially Finished, Recreation Room, Interior Entry, Utility Room, Laundry Facilities
- Has fireplace: No
Interior area
- Total structure area: 1,520
- Total interior livable area: 1,520 sqft
Property
Parking
- Total spaces: 1
- Parking features: Concrete, 2 Car Width, Garage, Attached, Built-In Garage, Garage Door Opener
- Attached garage spaces: 1
- Has uncovered spaces: Yes
Features
- Levels: Three Or More, At Grade, Multi/Split
- Stories: 3
- Patio & porch: Deck, Patio
- Exterior features: Curbs, Deck, Patio, Sidewalk, Storage Shed, Yard
Lot
- Size: 0.34 Acres
- Dimensions: 150.00 x 100.00
- Features: Near Shopping, Level
Details
- Additional structures: Shed(s)
- Parcel number: 0400756000000009
- Zoning: Frost
Construction
Type & style
- Home type: SingleFamily
- Architectural style: Split Level
- Property subtype: Single Family Residence
Materials
- Roof: Asphalt
Condition
- Year built: 1960
Utilities & green energy
- Electric: 240 Volt(s)
- Gas: Natural Gas
- Sewer: Public Sewer
- Water: Public
- Utilities for property: Electricity Connected, Natural Gas Connected
Community & neighborhood
Community
- Community features: Curbs, Sidewalks
Location
- Region: East Brunswick
Other
Other facts
- Ownership: Fee Simple
Price history
| Date | Event | Price |
|---|---|---|
| 7/9/2025 | Sold | $621,000+7.3%$409/sqft |
Source: | ||
| 6/17/2025 | Contingent | $579,000$381/sqft |
Source: | ||
| 6/3/2025 | Listed for sale | $579,000$381/sqft |
Source: | ||
Public tax history
| Year | Property taxes | Tax assessment |
|---|---|---|
| 2025 | $10,474 | $88,600 |
| 2024 | $10,474 +2.8% | $88,600 |
| 2023 | $10,191 +0.3% | $88,600 |
Find assessor info on the county website
Neighborhood: 08816
Nearby schools
GreatSchools rating
- 7/10Frost Elementary SchoolGrades: PK-4Distance: 0.1 mi
- 5/10Churchill Junior High SchoolGrades: 7-9Distance: 3.3 mi
- 9/10East Brunswick High SchoolGrades: 10-12Distance: 1.4 mi
Get a cash offer in 3 minutes
Find out how much your home could sell for in as little as 3 minutes with a no-obligation cash offer.
Estimated market value$629,300
Get a cash offer in 3 minutes
Find out how much your home could sell for in as little as 3 minutes with a no-obligation cash offer.
Estimated market value
$629,300
