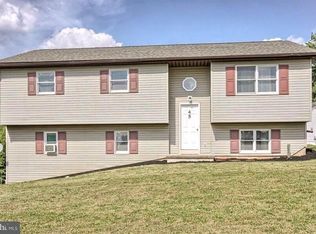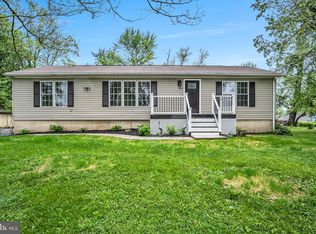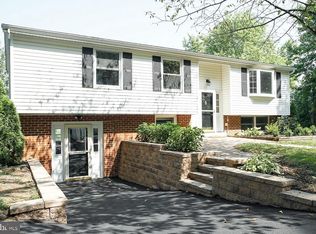Sold for $249,900
$249,900
41 Wolfs Bridge Rd, Carlisle, PA 17013
2beds
1,072sqft
Single Family Residence
Built in 1955
8,712 Square Feet Lot
$253,600 Zestimate®
$233/sqft
$1,634 Estimated rent
Home value
$253,600
Estimated sales range
Not available
$1,634/mo
Zestimate® history
Loading...
Owner options
Explore your selling options
What's special
Welcome to this cozy corner ranch house conveniently located near Turnpike and main roads. It is a turn key well maintained house in a desired neighborhood. It offers 2 BR, one full bath, 4 season sun room with access to fenced backyard and a 1 car garage with front and rear entry. Backyard offers mature fruit trees and shade, a perfect place for entertaining and relaxation. You will find hardwood floors and tiles throughout. Bedrooms have ample storage closets and ceiling fans. Cordless pleated shades in most windows. Dining Room was once a Bedroom before, which could be converted back. House also offers potential for finishing touches in the full footprint of a basement to double the living space. Electrical work and new roof was installed in 2021. Backyard walkway was also replaced to correct slope and drainage. Bring your client in and your best offer
Zillow last checked: 8 hours ago
Listing updated: October 04, 2025 at 12:20pm
Listed by:
Jadwiga Kozdra 215-278-6084,
Asset Property Solutions, LLC
Bought with:
BETH YODER, RS309914
Cavalry Realty LLC
Source: Bright MLS,MLS#: PACB2045378
Facts & features
Interior
Bedrooms & bathrooms
- Bedrooms: 2
- Bathrooms: 1
- Full bathrooms: 1
- Main level bathrooms: 1
- Main level bedrooms: 2
Bedroom 2
- Features: Flooring - HardWood
- Level: Main
- Area: 99 Square Feet
- Dimensions: 11 x 9
Bathroom 1
- Features: Flooring - HardWood
- Level: Main
- Area: 99 Square Feet
- Dimensions: 11 x 9
Dining room
- Features: Flooring - HardWood
- Level: Main
- Area: 121 Square Feet
- Dimensions: 11 x 11
Other
- Features: Flooring - Ceramic Tile
- Level: Main
- Area: 64 Square Feet
- Dimensions: 8 x 8
Kitchen
- Features: Flooring - Ceramic Tile
- Level: Main
- Area: 121 Square Feet
- Dimensions: 11 x 11
Living room
- Features: Flooring - HardWood
- Level: Main
- Area: 345 Square Feet
- Dimensions: 23 x 15
Heating
- Forced Air, Oil
Cooling
- Central Air, Electric
Appliances
- Included: Electric Water Heater
- Laundry: In Basement
Features
- Basement: Unfinished,Connecting Stairway,Interior Entry
- Has fireplace: No
Interior area
- Total structure area: 1,072
- Total interior livable area: 1,072 sqft
- Finished area above ground: 1,072
- Finished area below ground: 0
Property
Parking
- Total spaces: 5
- Parking features: Garage Door Opener, Garage Faces Front, Garage Faces Rear, Concrete, Alley Access, Detached, Driveway
- Garage spaces: 1
- Uncovered spaces: 4
Accessibility
- Accessibility features: None
Features
- Levels: One
- Stories: 1
- Pool features: None
- Fencing: Wood
Lot
- Size: 8,712 sqft
Details
- Additional structures: Above Grade, Below Grade
- Parcel number: 21181363020
- Zoning: RESIDENTIAL
- Special conditions: Standard
Construction
Type & style
- Home type: SingleFamily
- Architectural style: Ranch/Rambler,Traditional
- Property subtype: Single Family Residence
Materials
- Vinyl Siding, Block
- Foundation: Brick/Mortar, Concrete Perimeter, Active Radon Mitigation
- Roof: Shingle
Condition
- New construction: No
- Year built: 1955
Utilities & green energy
- Electric: 200+ Amp Service
- Sewer: Public Septic
- Water: Public
- Utilities for property: Electricity Available
Community & neighborhood
Location
- Region: Carlisle
- Subdivision: Cloverleaf Acres
- Municipality: MIDDLESEX TWP
Other
Other facts
- Listing agreement: Exclusive Right To Sell
- Listing terms: Cash,Conventional,FHA
- Ownership: Fee Simple
Price history
| Date | Event | Price |
|---|---|---|
| 10/3/2025 | Sold | $249,900$233/sqft |
Source: | ||
| 8/29/2025 | Pending sale | $249,900$233/sqft |
Source: | ||
| 8/23/2025 | Listed for sale | $249,900+30.8%$233/sqft |
Source: | ||
| 7/27/2021 | Sold | $191,000+6.1%$178/sqft |
Source: | ||
| 6/3/2021 | Listed for sale | $180,000$168/sqft |
Source: | ||
Public tax history
| Year | Property taxes | Tax assessment |
|---|---|---|
| 2025 | $2,248 +7.3% | $128,700 |
| 2024 | $2,095 +2.8% | $128,700 |
| 2023 | $2,038 +5.7% | $128,700 |
Find assessor info on the county website
Neighborhood: 17013
Nearby schools
GreatSchools rating
- 5/10Middlesex El SchoolGrades: K-5Distance: 2.4 mi
- 9/10Eagle View Middle SchoolGrades: 6-8Distance: 5.4 mi
- 9/10Cumberland Valley High SchoolGrades: 9-12Distance: 5.4 mi
Schools provided by the listing agent
- High: Cumberland Valley
- District: Cumberland Valley
Source: Bright MLS. This data may not be complete. We recommend contacting the local school district to confirm school assignments for this home.
Get pre-qualified for a loan
At Zillow Home Loans, we can pre-qualify you in as little as 5 minutes with no impact to your credit score.An equal housing lender. NMLS #10287.
Sell for more on Zillow
Get a Zillow Showcase℠ listing at no additional cost and you could sell for .
$253,600
2% more+$5,072
With Zillow Showcase(estimated)$258,672


