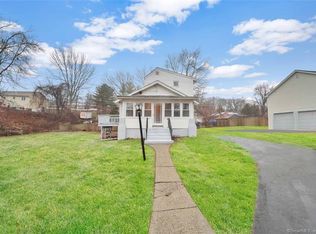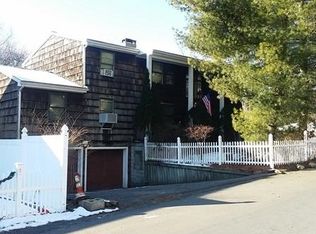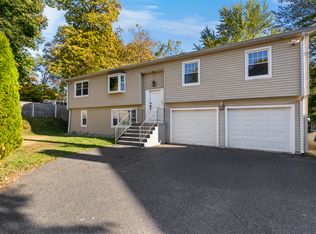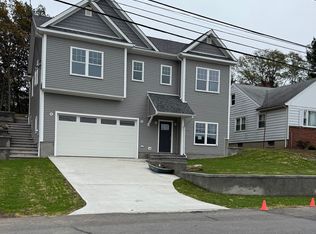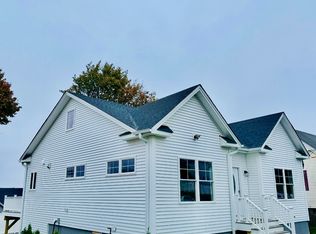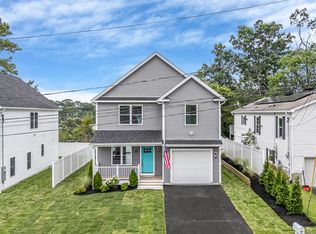Welcome to 410 Alba- where quality meets craftsmanship. Introducing a brand new new-construction home that has been carefully and meticulously designed- from the custom cabinetry to the custom trim, this home has been conceived with a purpose. Step inside to seamless hardwood floors that flow through the entire house. A large living space blends right into a gorgeous kitchen which features exceptionally tall cabinets. Making your way to the second floor is an experience in itself with a beautiful staircase and plenty of natural light. The second floor features laundry hook-ups, a full bath, three generous sized bedrooms with ample closet space & the primary en-suite. 12ft vaulted ceilings give this room a unique feel with a walk in closet, additional closet, linen closet, and a beautifully tiled bathroom. This home has a huge oversized one car garage with a double insulated door and an extremely quiet door opener. If you are someone who appreciates acute attention to detail & the patience it takes to attain quality then this is the home for you!
For sale
Price cut: $35K (11/12)
$614,900
410 Alba Avenue, Bridgeport, CT 06606
4beds
2,146sqft
Est.:
Single Family Residence
Built in 2025
5,662.8 Square Feet Lot
$-- Zestimate®
$287/sqft
$-- HOA
What's special
Laundry hook-upsExtremely quiet door openerSeamless hardwood floorsLarge living spaceWalk in closetBeautiful staircaseGenerous sized bedrooms
- 138 days |
- 573 |
- 35 |
Zillow last checked: 8 hours ago
Listing updated: November 13, 2025 at 01:00am
Listed by:
The Elite Team of Yellowbrick Real Estate,
Kyle Frizell (203)901-4233,
Yellowbrick Real Estate LLC 203-445-6949
Source: Smart MLS,MLS#: 24114429
Tour with a local agent
Facts & features
Interior
Bedrooms & bathrooms
- Bedrooms: 4
- Bathrooms: 3
- Full bathrooms: 2
- 1/2 bathrooms: 1
Primary bedroom
- Features: High Ceilings, Vaulted Ceiling(s), Full Bath, Walk-In Closet(s), Hardwood Floor
- Level: Upper
Bedroom
- Features: Hardwood Floor
- Level: Upper
Bedroom
- Features: Hardwood Floor
- Level: Upper
Bedroom
- Features: Hardwood Floor
- Level: Upper
Bathroom
- Features: Quartz Counters, Tile Floor
- Level: Main
Bathroom
- Features: Quartz Counters, Tile Floor
- Level: Upper
Dining room
- Features: High Ceilings, Hardwood Floor
- Level: Main
Kitchen
- Features: High Ceilings, Quartz Counters, Kitchen Island, Hardwood Floor
- Level: Main
Living room
- Features: High Ceilings, Hardwood Floor
- Level: Main
Heating
- Forced Air, Propane
Cooling
- Central Air
Appliances
- Included: Gas Range, Refrigerator, Dishwasher, Water Heater, Tankless Water Heater
- Laundry: Upper Level
Features
- Basement: Crawl Space,Partial,Unfinished,Sump Pump,Storage Space,Interior Entry
- Attic: Storage,Pull Down Stairs
- Has fireplace: No
Interior area
- Total structure area: 2,146
- Total interior livable area: 2,146 sqft
- Finished area above ground: 2,146
Property
Parking
- Total spaces: 1
- Parking features: Attached
- Attached garage spaces: 1
Features
- Waterfront features: Beach Access
Lot
- Size: 5,662.8 Square Feet
- Features: Level, Cleared
Details
- Parcel number: 2819130
- Zoning: Per Town
Construction
Type & style
- Home type: SingleFamily
- Architectural style: Colonial
- Property subtype: Single Family Residence
Materials
- Vinyl Siding
- Foundation: Concrete Perimeter
- Roof: Asphalt
Condition
- Completed/Never Occupied
- Year built: 2025
Details
- Warranty included: Yes
Utilities & green energy
- Sewer: Public Sewer
- Water: Public
Community & HOA
Community
- Subdivision: North End
HOA
- Has HOA: No
Location
- Region: Bridgeport
Financial & listing details
- Price per square foot: $287/sqft
- Tax assessed value: $101,860
- Annual tax amount: $4,426
- Date on market: 7/25/2025
Estimated market value
Not available
Estimated sales range
Not available
Not available
Price history
Price history
| Date | Event | Price |
|---|---|---|
| 11/12/2025 | Price change | $614,900-5.4%$287/sqft |
Source: | ||
| 10/6/2025 | Price change | $649,900-3.7%$303/sqft |
Source: | ||
| 7/25/2025 | Listed for sale | $674,900+723%$314/sqft |
Source: | ||
| 9/14/2023 | Sold | $82,000$38/sqft |
Source: Public Record Report a problem | ||
Public tax history
Public tax history
| Year | Property taxes | Tax assessment |
|---|---|---|
| 2025 | $4,426 +94.8% | $101,860 +94.8% |
| 2024 | $2,272 | $52,280 |
Find assessor info on the county website
BuyAbility℠ payment
Est. payment
$3,465/mo
Principal & interest
$2384
Property taxes
$866
Home insurance
$215
Climate risks
Neighborhood: Resevoir
Nearby schools
GreatSchools rating
- 3/10Hallen SchoolGrades: PK-6Distance: 0.5 mi
- 4/10Classical Studies AcademyGrades: PK-8Distance: 2.6 mi
- 5/10Aerospace/Hydrospace Engineering And Physical Sciences High SchoolGrades: 9-12Distance: 1 mi
- Loading
- Loading
