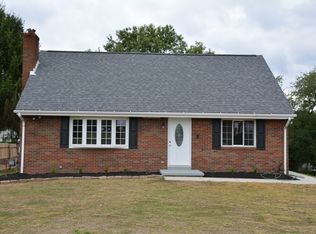Sold for $325,000
$325,000
410 Center Grange Rd, Monaca, PA 15061
4beds
2,060sqft
Single Family Residence
Built in 1989
0.69 Acres Lot
$335,000 Zestimate®
$158/sqft
$2,408 Estimated rent
Home value
$335,000
$285,000 - $395,000
$2,408/mo
Zestimate® history
Loading...
Owner options
Explore your selling options
What's special
Welcome to 410 Center Grange! New owner will appreciate the size of the rooms in this home. If not entertaining in the formal living room and/or dining room, you can relax in the 1st floor family room with electric fireplace. There is a huge, equipped eat in kitchen with an abundant amount of cupboard and counter space. Master suite and additional 3 bedrooms - all nicely sized - are found on the 2nd floor. The walk-out lower level is finished, and you will feel you just stepped into an English Pub! There is room for a pool table; and has gas stove to keep you comfy on a cold night. Or perhaps you would enjoy your morning coffee on the updated rear deck off the kitchen where you can overlook rear nearly flat yard that includes a shed for additional storage.
Zillow last checked: 8 hours ago
Listing updated: March 31, 2025 at 04:22pm
Listed by:
Deborah Gallagher 724-941-3340,
BERKSHIRE HATHAWAY THE PREFERRED REALTY
Bought with:
Sara Minshull
REDFIN CORPORATION
Source: WPMLS,MLS#: 1641990 Originating MLS: West Penn Multi-List
Originating MLS: West Penn Multi-List
Facts & features
Interior
Bedrooms & bathrooms
- Bedrooms: 4
- Bathrooms: 3
- Full bathrooms: 2
- 1/2 bathrooms: 1
Heating
- Forced Air, Gas
Cooling
- Central Air
Appliances
- Included: Some Gas Appliances, Cooktop, Dryer, Dishwasher, Disposal, Microwave, Refrigerator, Washer
Features
- Window Treatments
- Flooring: Laminate, Carpet
- Windows: Screens, Window Treatments
- Basement: Finished,Walk-Out Access
- Number of fireplaces: 1
- Fireplace features: Electric, Family Room
Interior area
- Total structure area: 2,060
- Total interior livable area: 2,060 sqft
Property
Parking
- Total spaces: 2
- Parking features: Built In, Garage Door Opener
- Has attached garage: Yes
Features
- Levels: Two
- Stories: 2
- Pool features: None
Lot
- Size: 0.69 Acres
- Dimensions: 0.69
Details
- Parcel number: 560260800001
Construction
Type & style
- Home type: SingleFamily
- Architectural style: Two Story
- Property subtype: Single Family Residence
Materials
- Brick, Vinyl Siding
- Roof: Asphalt
Condition
- Resale
- Year built: 1989
Details
- Warranty included: Yes
Utilities & green energy
- Sewer: Public Sewer
- Water: Public
Community & neighborhood
Location
- Region: Monaca
- Subdivision: Charles Plan
Price history
| Date | Event | Price |
|---|---|---|
| 3/31/2025 | Sold | $325,000-2.8%$158/sqft |
Source: | ||
| 1/31/2025 | Pending sale | $334,500$162/sqft |
Source: | ||
| 8/6/2024 | Price change | $334,500-2.9%$162/sqft |
Source: | ||
| 2/21/2024 | Listed for sale | $344,500-1.5%$167/sqft |
Source: | ||
| 1/26/2024 | Listing removed | $349,900$170/sqft |
Source: BHHS broker feed #1599637 Report a problem | ||
Public tax history
| Year | Property taxes | Tax assessment |
|---|---|---|
| 2024 | $4,196 -12.9% | $265,500 +483.5% |
| 2023 | $4,819 +2.7% | $45,500 |
| 2022 | $4,693 +4.7% | $45,500 |
Find assessor info on the county website
Neighborhood: 15061
Nearby schools
GreatSchools rating
- NACenter Grange Primary SchoolGrades: PK-2Distance: 0.6 mi
- 5/10Central Valley Middle SchoolGrades: 6-8Distance: 2.2 mi
- 6/10Central Valley High SchoolGrades: 9-12Distance: 1 mi
Schools provided by the listing agent
- District: Central Valley
Source: WPMLS. This data may not be complete. We recommend contacting the local school district to confirm school assignments for this home.
Get pre-qualified for a loan
At Zillow Home Loans, we can pre-qualify you in as little as 5 minutes with no impact to your credit score.An equal housing lender. NMLS #10287.
