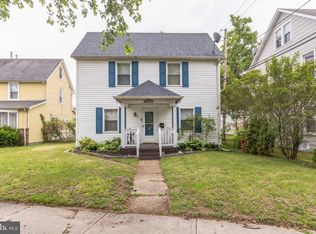This home is ready to be called yours! It is beautiful, well kept and priced to get you in there now! This home is in excellent condition and very spacious. The living room is wide and open for relaxing along with your eat-in kitchen. The bedrooms are large with carpet through out. A full bath upstairs and a half bath down for convenience. The home has central air for those hot summer nights and days! You also have a one car detached garage for your car or tons of storage. You can park right out back for easy access to the home. The basement is full and room for a work shop and laundry. Its a nice neighborhood and close to all major highways. Note: Only Long and Foster applications will be accepted.
This property is off market, which means it's not currently listed for sale or rent on Zillow. This may be different from what's available on other websites or public sources.

