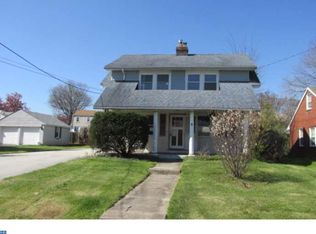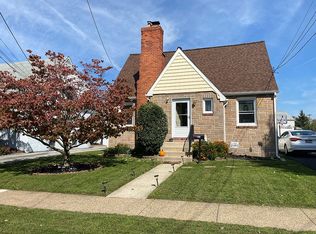Sold for $460,000
$460,000
410 Crumlynne Rd, Ridley Park, PA 19078
4beds
2,350sqft
Single Family Residence
Built in 1947
0.33 Acres Lot
$473,700 Zestimate®
$196/sqft
$2,473 Estimated rent
Home value
$473,700
$426,000 - $526,000
$2,473/mo
Zestimate® history
Loading...
Owner options
Explore your selling options
What's special
Set on one of the largest lots in the area, this meticulously maintained 4-bedroom, 1.5-bath home offers standout features inside and out. Recently updated roof (2019) and HVAC (2024), an oversized two-car garage, a vegetable garden, and an updated deck - perfect for entertaining. Inside, the eat-in kitchen features granite countertops and modern appliances, flowing into a large dining room and a bright, welcoming living room with a gas fireplace. The bonus 3-season sunroom extends your living space and provides the perfect spot to unwind or work from home. Upstairs, you'll find four generously sized bedrooms filled with natural light and a full bath. A partially finished basement offers abundant storage and flexible space. Located near East Lake Park, downtown shops and restaurants in Ridley; convenient to I-95, I-495, SEPTA, and PHL. Schedule a tour today!
Zillow last checked: 8 hours ago
Listing updated: September 25, 2025 at 05:00pm
Listed by:
Dan Weidel 484-574-3974,
RE/MAX Town & Country
Bought with:
Christy Bond, RS335887
Long & Foster Real Estate, Inc.
Source: Bright MLS,MLS#: PADE2097342
Facts & features
Interior
Bedrooms & bathrooms
- Bedrooms: 4
- Bathrooms: 2
- Full bathrooms: 1
- 1/2 bathrooms: 1
- Main level bathrooms: 1
Bedroom 1
- Level: Upper
- Area: 156 Square Feet
- Dimensions: 13 x 12
Bedroom 2
- Level: Upper
- Area: 132 Square Feet
- Dimensions: 11 x 12
Bedroom 3
- Level: Upper
- Area: 143 Square Feet
- Dimensions: 11 x 13
Bedroom 4
- Level: Upper
- Area: 121 Square Feet
- Dimensions: 11 x 11
Den
- Level: Main
- Area: 84 Square Feet
- Dimensions: 12 x 7
Dining room
- Features: Flooring - Solid Hardwood
- Level: Main
- Area: 187 Square Feet
- Dimensions: 17 x 11
Other
- Features: Bathroom - Tub Shower
- Level: Upper
Half bath
- Level: Main
Kitchen
- Features: Granite Counters, Eat-in Kitchen
- Level: Main
- Area: 154 Square Feet
- Dimensions: 14 x 11
Living room
- Features: Fireplace - Gas
- Level: Main
- Area: 325 Square Feet
- Dimensions: 25 x 13
Other
- Level: Main
- Area: 280 Square Feet
- Dimensions: 14 x 20
Heating
- Forced Air, Natural Gas
Cooling
- Central Air, Electric
Appliances
- Included: Water Heater
- Laundry: In Basement
Features
- Upgraded Countertops, Bathroom - Tub Shower, Ceiling Fan(s), Dining Area, Eat-in Kitchen, Attic
- Flooring: Hardwood, Carpet, Wood
- Basement: Partially Finished
- Number of fireplaces: 1
- Fireplace features: Gas/Propane
Interior area
- Total structure area: 2,643
- Total interior livable area: 2,350 sqft
- Finished area above ground: 1,794
- Finished area below ground: 556
Property
Parking
- Total spaces: 8
- Parking features: Storage, Asphalt, Detached, Driveway, On Street
- Garage spaces: 2
- Uncovered spaces: 6
Accessibility
- Accessibility features: None
Features
- Levels: Two
- Stories: 2
- Patio & porch: Deck, Enclosed, Screened, Porch
- Pool features: None
Lot
- Size: 0.33 Acres
- Dimensions: 130.00 x 119.00
Details
- Additional structures: Above Grade, Below Grade
- Parcel number: 37000054800
- Zoning: R-10
- Special conditions: Standard
Construction
Type & style
- Home type: SingleFamily
- Architectural style: Traditional,Colonial
- Property subtype: Single Family Residence
Materials
- Stucco, Vinyl Siding
- Foundation: Concrete Perimeter
Condition
- Excellent
- New construction: No
- Year built: 1947
Utilities & green energy
- Electric: 200+ Amp Service
- Sewer: Public Sewer
- Water: Public
Community & neighborhood
Location
- Region: Ridley Park
- Subdivision: None Available
- Municipality: RIDLEY PARK BORO
Other
Other facts
- Listing agreement: Exclusive Right To Sell
- Listing terms: Cash,Conventional,FHA,VA Loan
- Ownership: Fee Simple
Price history
| Date | Event | Price |
|---|---|---|
| 9/25/2025 | Sold | $460,000+5.7%$196/sqft |
Source: | ||
| 8/19/2025 | Contingent | $435,000$185/sqft |
Source: | ||
| 8/15/2025 | Listed for sale | $435,000$185/sqft |
Source: | ||
Public tax history
| Year | Property taxes | Tax assessment |
|---|---|---|
| 2025 | $9,322 +24.7% | $255,520 |
| 2024 | $7,476 -11.9% | $255,520 |
| 2023 | $8,483 +4% | $255,520 |
Find assessor info on the county website
Neighborhood: 19078
Nearby schools
GreatSchools rating
- 4/10Lakeview El SchoolGrades: K-5Distance: 0.4 mi
- 5/10Ridley Middle SchoolGrades: 6-8Distance: 0.4 mi
- 7/10Ridley High SchoolGrades: 9-12Distance: 1.2 mi
Schools provided by the listing agent
- Elementary: Lakeview
- Middle: Ridley
- High: Ridley
- District: Ridley
Source: Bright MLS. This data may not be complete. We recommend contacting the local school district to confirm school assignments for this home.
Get a cash offer in 3 minutes
Find out how much your home could sell for in as little as 3 minutes with a no-obligation cash offer.
Estimated market value$473,700
Get a cash offer in 3 minutes
Find out how much your home could sell for in as little as 3 minutes with a no-obligation cash offer.
Estimated market value
$473,700

