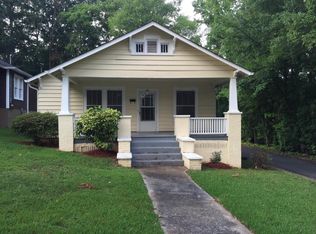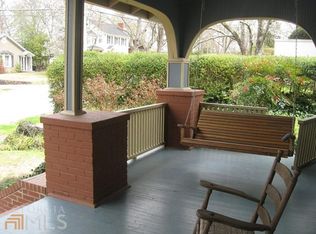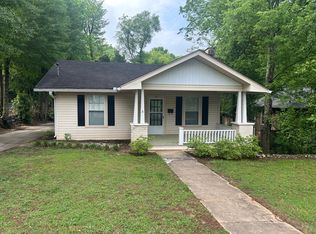Closed
$240,000
410 E 9th St SE, Rome, GA 30161
2beds
1,349sqft
Single Family Residence
Built in 1930
6,098.4 Square Feet Lot
$265,500 Zestimate®
$178/sqft
$1,326 Estimated rent
Home value
$265,500
$250,000 - $281,000
$1,326/mo
Zestimate® history
Loading...
Owner options
Explore your selling options
What's special
Walk in to this 2/1.5 bedroom home and fall in love!!! Hardwoods, a lot of natural light, deck on rear with fenced-yard, all in Collinwood or Old East Rome. Large dining room off the kitchen. Small area off kitchen for breakfast room, office, craft room, or whatever you want to make it. East Central Elementary near Turner McCall and close to 411 - What more do you need? Call today for your appointment.
Zillow last checked: 8 hours ago
Listing updated: June 30, 2023 at 12:39pm
Listed by:
Mary Patton 706-506-1511,
Toles, Temple & Wright, Inc.
Bought with:
Debra McDaniel, 274049
Toles, Temple & Wright, Inc.
Source: GAMLS,MLS#: 20120936
Facts & features
Interior
Bedrooms & bathrooms
- Bedrooms: 2
- Bathrooms: 2
- Full bathrooms: 1
- 1/2 bathrooms: 1
- Main level bathrooms: 1
- Main level bedrooms: 2
Dining room
- Features: Separate Room
Kitchen
- Features: Breakfast Area, Solid Surface Counters
Heating
- Electric, Central, Heat Pump
Cooling
- Electric, Ceiling Fan(s), Central Air, Heat Pump
Appliances
- Included: Electric Water Heater, Dishwasher, Microwave, Oven/Range (Combo)
- Laundry: In Kitchen, Mud Room
Features
- Master On Main Level
- Flooring: Hardwood, Tile, Laminate
- Basement: Crawl Space
- Has fireplace: No
Interior area
- Total structure area: 1,349
- Total interior livable area: 1,349 sqft
- Finished area above ground: 1,349
- Finished area below ground: 0
Property
Parking
- Total spaces: 1
- Parking features: Parking Pad, Off Street
- Has uncovered spaces: Yes
Features
- Levels: One
- Stories: 1
- Patio & porch: Deck, Porch
- Fencing: Fenced,Back Yard,Chain Link
Lot
- Size: 6,098 sqft
- Features: Level, Sloped, City Lot
- Residential vegetation: Cleared
Details
- Parcel number: J14J 231
Construction
Type & style
- Home type: SingleFamily
- Architectural style: Bungalow/Cottage
- Property subtype: Single Family Residence
Materials
- Wood Siding
- Foundation: Block
- Roof: Composition
Condition
- Resale
- New construction: No
- Year built: 1930
Utilities & green energy
- Sewer: Public Sewer
- Water: Public
- Utilities for property: Cable Available, Sewer Connected, Electricity Available, Sewer Available, Water Available
Community & neighborhood
Security
- Security features: Smoke Detector(s)
Community
- Community features: Sidewalks, Street Lights
Location
- Region: Rome
- Subdivision: Collinwood
Other
Other facts
- Listing agreement: Exclusive Agency
Price history
| Date | Event | Price |
|---|---|---|
| 6/30/2023 | Sold | $240,000+4.8%$178/sqft |
Source: | ||
| 5/19/2023 | Pending sale | $229,000$170/sqft |
Source: | ||
| 5/8/2023 | Listed for sale | $229,000+122.3%$170/sqft |
Source: | ||
| 6/26/2013 | Sold | $103,000-6.3%$76/sqft |
Source: Public Record Report a problem | ||
| 6/3/2013 | Price change | $109,900-8.3%$81/sqft |
Source: Sophisticated Properties #62592231 Report a problem | ||
Public tax history
| Year | Property taxes | Tax assessment |
|---|---|---|
| 2024 | $3,354 +79.6% | $109,459 +6.7% |
| 2023 | $1,867 -0.7% | $102,626 +19.6% |
| 2022 | $1,881 +7.2% | $85,785 +10.5% |
Find assessor info on the county website
Neighborhood: 30161
Nearby schools
GreatSchools rating
- 6/10East Central Elementary SchoolGrades: PK-6Distance: 0.5 mi
- 5/10Rome Middle SchoolGrades: 7-8Distance: 3.3 mi
- 6/10Rome High SchoolGrades: 9-12Distance: 3.2 mi
Schools provided by the listing agent
- Elementary: East Central
- Middle: Rome
- High: Rome
Source: GAMLS. This data may not be complete. We recommend contacting the local school district to confirm school assignments for this home.

Get pre-qualified for a loan
At Zillow Home Loans, we can pre-qualify you in as little as 5 minutes with no impact to your credit score.An equal housing lender. NMLS #10287.


