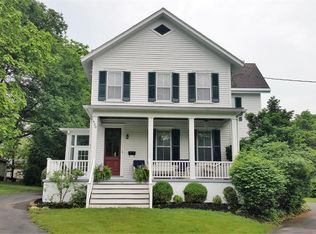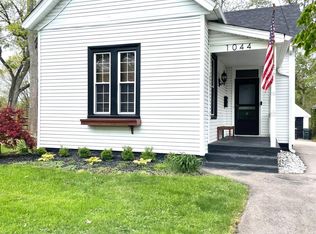Sold for $485,000
$485,000
410 E Sharon Rd, Cincinnati, OH 45246
4beds
2,584sqft
Single Family Residence
Built in 1880
0.73 Acres Lot
$491,200 Zestimate®
$188/sqft
$2,283 Estimated rent
Home value
$491,200
$452,000 - $535,000
$2,283/mo
Zestimate® history
Loading...
Owner options
Explore your selling options
What's special
Nestled in the heart of Glendale's cherished Historic District, this rare and beautiful two-story home is a timeless treasure. Boasting 4 spacious bedrooms plus a dedicated study and 2 full baths, this residence is rich in character and craftsmanship. From the moment you step inside, you'll be captivated by the soaring 11-foot ceilings, exquisite 8 crown molding, 10 baseboards, and stunning beam ceilings that add depth and warmth. The home features natural wood accents throughout, a built-in China cupboard that reaches to the ceiling, and a second-floor laundry for added convenience. Enjoy the outdoors year-round with three inviting porches- including a covered porch with skylights -perfect for relaxing or entertaining. Set on an acre of lush mature trees, this property offers natural beauty, serenity, and space to grow. As a bonus, the sellers are including a home warranty for peace of mind.
Zillow last checked: 8 hours ago
Listing updated: September 16, 2025 at 08:06am
Listed by:
Poranee Khayo 513-550-3217,
Coldwell Banker Realty 513-891-8500
Bought with:
Julia Packer P Wesselkamper, 0000339877
Coldwell Banker Realty
Alica McShaw, 2023000353
Coldwell Banker Realty
Source: Cincy MLS,MLS#: 1842126 Originating MLS: Cincinnati Area Multiple Listing Service
Originating MLS: Cincinnati Area Multiple Listing Service

Facts & features
Interior
Bedrooms & bathrooms
- Bedrooms: 4
- Bathrooms: 2
- Full bathrooms: 2
Primary bedroom
- Features: Fireplace, Wood Floor
- Level: Second
- Area: 255
- Dimensions: 17 x 15
Bedroom 2
- Level: Second
- Area: 240
- Dimensions: 16 x 15
Bedroom 3
- Level: Second
- Area: 168
- Dimensions: 14 x 12
Bedroom 4
- Level: First
- Area: 154
- Dimensions: 14 x 11
Bedroom 5
- Area: 0
- Dimensions: 0 x 0
Primary bathroom
- Features: Shower, Tile Floor, Double Vanity, Jetted Tub, Window Treatment, Marb/Gran/Slate
Bathroom 1
- Features: Full
- Level: Second
Bathroom 2
- Features: Full
- Level: First
Dining room
- Features: Walkout, Wood Floor, Formal
- Level: First
- Area: 221
- Dimensions: 17 x 13
Family room
- Area: 0
- Dimensions: 0 x 0
Kitchen
- Features: Pantry, Eat-in Kitchen, Walkout, Window Treatment, Kitchen Island, Wood Cabinets, Wood Floor, Marble/Granite/Slate
- Area: 225
- Dimensions: 15 x 15
Living room
- Features: Bookcases, Fireplace, Window Treatment, Wood Floor
- Area: 323
- Dimensions: 19 x 17
Office
- Features: Wall-to-Wall Carpet, Window Treatment, Wood Floor
- Level: First
- Area: 112
- Dimensions: 14 x 8
Heating
- Gas, Hot Water
Cooling
- Central Air
Appliances
- Included: Dishwasher, Double Oven, Dryer, Disposal, Gas Cooktop, Refrigerator, Washer, Gas Water Heater
Features
- High Ceilings, Beamed Ceilings, Crown Molding, Natural Woodwork
- Windows: Double Hung, Wood Frames
- Basement: Partial,Concrete,Unfinished
- Attic: Storage
- Fireplace features: Living Room, Master Bedroom
Interior area
- Total structure area: 2,584
- Total interior livable area: 2,584 sqft
Property
Parking
- Total spaces: 2
- Parking features: On Street, Driveway
- Garage spaces: 2
- Has uncovered spaces: Yes
Features
- Levels: Two
- Stories: 2
- Patio & porch: Covered Deck/Patio
- Exterior features: Yard Lights
Lot
- Size: 0.73 Acres
- Features: .5 to .9 Acres
- Residential vegetation: Oak, Pine, Other Trees
Details
- Parcel number: 5960002003900
- Zoning description: Residential
Construction
Type & style
- Home type: SingleFamily
- Property subtype: Single Family Residence
Materials
- Wood Siding
- Foundation: Stone
- Roof: Shingle
Condition
- New construction: No
- Year built: 1880
Details
- Warranty included: Yes
Utilities & green energy
- Gas: At Street
- Sewer: Public Sewer
- Water: Public
Community & neighborhood
Security
- Security features: Smoke Alarm
Location
- Region: Cincinnati
HOA & financial
HOA
- Has HOA: No
Other
Other facts
- Listing terms: No Special Financing,Conventional
Price history
| Date | Event | Price |
|---|---|---|
| 9/15/2025 | Sold | $485,000-1%$188/sqft |
Source: | ||
| 7/25/2025 | Pending sale | $490,000$190/sqft |
Source: | ||
| 6/13/2025 | Price change | $490,000-1%$190/sqft |
Source: | ||
| 6/7/2025 | Listed for sale | $495,000$192/sqft |
Source: | ||
| 6/4/2025 | Pending sale | $495,000$192/sqft |
Source: | ||
Public tax history
| Year | Property taxes | Tax assessment |
|---|---|---|
| 2024 | $5,694 -1.4% | $110,037 |
| 2023 | $5,778 +2.9% | $110,037 +24.1% |
| 2022 | $5,617 +4.8% | $88,673 |
Find assessor info on the county website
Neighborhood: 45246
Nearby schools
GreatSchools rating
- 5/10Heritage Hill Elementary SchoolGrades: K-5Distance: 1.7 mi
- 6/10Princeton Community Middle SchoolGrades: 6-9Distance: 0.3 mi
- 8/10Princeton High SchoolGrades: 9-12Distance: 0.4 mi
Get a cash offer in 3 minutes
Find out how much your home could sell for in as little as 3 minutes with a no-obligation cash offer.
Estimated market value$491,200
Get a cash offer in 3 minutes
Find out how much your home could sell for in as little as 3 minutes with a no-obligation cash offer.
Estimated market value
$491,200

