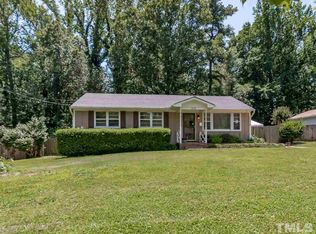Sold for $585,000 on 12/18/24
$585,000
410 Fenton St, Raleigh, NC 27604
3beds
1,712sqft
Single Family Residence, Residential
Built in 1954
10,454.4 Square Feet Lot
$615,900 Zestimate®
$342/sqft
$2,408 Estimated rent
Home value
$615,900
$567,000 - $671,000
$2,408/mo
Zestimate® history
Loading...
Owner options
Explore your selling options
What's special
Ready to own a lucrative piece of Raleigh? This newly renovated home gives the perfect blend of easy, modern living with a splash of convenient entertainment. As you pull up to your long driveway and enter the front porch it hits you.....the ease of life here. The large living area, open concept modern and new kitchen and an eat in area to entertain like a boss. Gorgeous green tile backsplash, wood shelves and a large center island gives to many meals prepped and enjoyed here. continue down the hall to 3 gorgeous bedrooms, two full baths to include an ensuite in your primary. Beyond your kitchen. is a large laundry room, bonus room to make into anything you desire that also includes a private entrance. A chance for extra income, perhaps? The backyard is truly an oasis and an escape from the stress of everyday with your bar area in an enclosed screened porch, deck and fenced in for extra privacy. Escape to the back storage area where you can transform your talents, keep oversized items or turn into another room. The sky's the limit on this gorgeous home! With downtown minutes away, Raleigh Iron Works and Dockside right across and Capital Blvd leading you to major highways, all your live, work and play needs are within your near reach. This is one you DON'T want to miss! Make your showing appointment today. ***Ask listing agent about seller incentives!!
Zillow last checked: 8 hours ago
Listing updated: February 18, 2025 at 06:39am
Listed by:
Tracy Nadine Dupler 919-948-9019,
eXp Realty, LLC - C
Bought with:
Patrick Madigan, 283373
Keller Williams Realty
Devin Kuneff, 300223
Keller Williams Realty
Source: Doorify MLS,MLS#: 10061702
Facts & features
Interior
Bedrooms & bathrooms
- Bedrooms: 3
- Bathrooms: 2
- Full bathrooms: 2
Heating
- Forced Air
Cooling
- Central Air
Features
- Flooring: Hardwood
Interior area
- Total structure area: 1,712
- Total interior livable area: 1,712 sqft
- Finished area above ground: 1,712
- Finished area below ground: 0
Property
Features
- Levels: One
- Stories: 1
- Has view: Yes
Lot
- Size: 10,454 sqft
Details
- Parcel number: 1714.10460033.000
- Special conditions: Standard
Construction
Type & style
- Home type: SingleFamily
- Architectural style: Ranch
- Property subtype: Single Family Residence, Residential
Materials
- Vinyl Siding
- Foundation: Slab
- Roof: Shingle
Condition
- New construction: No
- Year built: 1954
Utilities & green energy
- Sewer: Public Sewer
- Water: Public
Community & neighborhood
Location
- Region: Raleigh
- Subdivision: Woodcrest
Price history
| Date | Event | Price |
|---|---|---|
| 12/18/2024 | Sold | $585,000-2.5%$342/sqft |
Source: | ||
| 11/21/2024 | Pending sale | $599,900$350/sqft |
Source: | ||
| 11/4/2024 | Listed for sale | $599,900+0.2%$350/sqft |
Source: | ||
| 10/25/2024 | Listing removed | $599,000$350/sqft |
Source: | ||
| 10/18/2024 | Price change | $599,000-2.6%$350/sqft |
Source: | ||
Public tax history
| Year | Property taxes | Tax assessment |
|---|---|---|
| 2025 | $4,987 +12.7% | $569,558 +12.3% |
| 2024 | $4,427 +20.1% | $507,397 +50.8% |
| 2023 | $3,687 +7.6% | $336,454 |
Find assessor info on the county website
Neighborhood: East Raleigh
Nearby schools
GreatSchools rating
- 4/10Conn ElementaryGrades: PK-5Distance: 0.5 mi
- 7/10Ligon MiddleGrades: 6-8Distance: 2 mi
- 7/10William G Enloe HighGrades: 9-12Distance: 1.2 mi
Schools provided by the listing agent
- Elementary: Wake - Conn
- Middle: Wake - Ligon
- High: Wake - Enloe
Source: Doorify MLS. This data may not be complete. We recommend contacting the local school district to confirm school assignments for this home.
Get a cash offer in 3 minutes
Find out how much your home could sell for in as little as 3 minutes with a no-obligation cash offer.
Estimated market value
$615,900
Get a cash offer in 3 minutes
Find out how much your home could sell for in as little as 3 minutes with a no-obligation cash offer.
Estimated market value
$615,900
