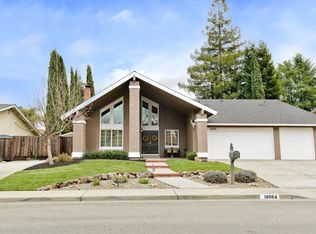Sold for $2,200,000 on 06/05/25
$2,200,000
410 Hampton Ct, San Ramon, CA 94583
4beds
2,989sqft
Residential, Single Family Residence
Built in 1976
10,018.8 Square Feet Lot
$2,155,500 Zestimate®
$736/sqft
$5,635 Estimated rent
Home value
$2,155,500
$1.94M - $2.39M
$5,635/mo
Zestimate® history
Loading...
Owner options
Explore your selling options
What's special
Stunning EAST-Facing Home with Designer Upgrades on quiet cul-de-sac! This lovely 4-bedroom + bonus room home offers 3,000 sq ft of meticulously maintained living space on a generous 10,000 sq ft lot. Fully owned SOLAR! Located in one of the most prestigious neighborhoods in San Ramon, Inverness Park! Front entryway with vaulted ceilings, and a custom-built sweeping staircase. The heart of the home is a $100,000 chef’s kitchen, with high end Thermador appliances complete with a 6-burner range, abundant custom cabinetry—overlooking the family room with gas insert fireplace and a fabulous back yard! Enjoy the elegance of new LVP flooring, fresh carpeting, and a freshly painted interior with formal dining and living room. Upstairs, the spacious bonus room offers flexible space for a home office, gym, or media room! Extra-large backyard has your own private sparkling pool with waterfalls and a built-in hot tub, perfect for relaxing or hosting guests. Side yard access is large enough to build an ADU or store your boat or RV. 3-car garage includes a Tesla charger, and the home is equipped with fully owned SOLAR! All of this within walking distance to 12 years of top-rated SRV schools, Iron horse trails, City Center, great parks and hwys 580 & 680!
Zillow last checked: 8 hours ago
Listing updated: June 06, 2025 at 05:11am
Listed by:
Elizabeth Mooring DRE #01949873 925-336-1105,
Coldwell Banker
Bought with:
Vikram Gugnani, DRE #02187531
Achievers Realty
Source: CCAR,MLS#: 41096348
Facts & features
Interior
Bedrooms & bathrooms
- Bedrooms: 4
- Bathrooms: 3
- Full bathrooms: 3
Bathroom
- Features: Stall Shower, Solid Surface, Updated Baths, Closet
Kitchen
- Features: 220 Volt Outlet, Counter - Solid Surface, Stone Counters, Dishwasher, Double Oven, Eat-in Kitchen, Disposal, Gas Range/Cooktop, Ice Maker Hookup, Kitchen Island, Microwave, Oven Built-in, Pantry, Range/Oven Built-in, Refrigerator, Self-Cleaning Oven, Updated Kitchen
Heating
- Zoned
Cooling
- Ceiling Fan(s), Central Air, Whole House Fan
Appliances
- Included: Dishwasher, Double Oven, Gas Range, Plumbed For Ice Maker, Microwave, Oven, Range, Refrigerator, Self Cleaning Oven, Dryer, Washer
- Laundry: Laundry Room
Features
- Formal Dining Room, Counter - Solid Surface, Pantry, Updated Kitchen, Solar Tube(s)
- Flooring: Vinyl, Carpet
- Windows: Double Pane Windows
- Number of fireplaces: 1
- Fireplace features: Gas
Interior area
- Total structure area: 2,989
- Total interior livable area: 2,989 sqft
Property
Parking
- Total spaces: 3
- Parking features: Attached, RV/Boat Parking, Side Yard Access, Garage Door Opener
- Attached garage spaces: 3
Features
- Levels: Two
- Stories: 2
- Entry location: No Steps to Entry
- Exterior features: Garden/Play, Storage
- Has private pool: Yes
- Pool features: In Ground, Pool/Spa Combo, See Remarks, Outdoor Pool
- Spa features: Heated
- Fencing: Fenced,Wood
Lot
- Size: 10,018 sqft
- Features: Court, Cul-De-Sac, Sprinklers In Rear, Back Yard, Front Yard, Yard Space
Details
- Parcel number: 2123320331
- Special conditions: Standard
- Other equipment: Irrigation Equipment
Construction
Type & style
- Home type: SingleFamily
- Architectural style: Contemporary
- Property subtype: Residential, Single Family Residence
Materials
- Stucco
- Roof: Metal
Condition
- Existing
- New construction: No
- Year built: 1976
Utilities & green energy
- Electric: Photovoltaics Seller Owned, 220 Volts in Kitchen
- Water: Public
Green energy
- Energy generation: Solar
Community & neighborhood
Location
- Region: San Ramon
- Subdivision: Inverness Park
Price history
| Date | Event | Price |
|---|---|---|
| 6/5/2025 | Sold | $2,200,000-2.1%$736/sqft |
Source: | ||
| 5/13/2025 | Pending sale | $2,248,000$752/sqft |
Source: | ||
| 5/7/2025 | Listed for sale | $2,248,000+235.5%$752/sqft |
Source: | ||
| 4/11/2002 | Sold | $670,000$224/sqft |
Source: | ||
Public tax history
| Year | Property taxes | Tax assessment |
|---|---|---|
| 2025 | $12,351 +2.1% | $1,048,722 +2% |
| 2024 | $12,095 +1.6% | $1,028,159 +2% |
| 2023 | $11,899 +0.8% | $1,008,000 +2% |
Find assessor info on the county website
Neighborhood: 94583
Nearby schools
GreatSchools rating
- 7/10Montevideo Elementary SchoolGrades: K-5Distance: 0.3 mi
- 9/10Pine Valley Middle SchoolGrades: 6-8Distance: 1.2 mi
- 9/10California High SchoolGrades: 9-12Distance: 0.6 mi
Schools provided by the listing agent
- District: San Ramon Valley (925) 552-5500
Source: CCAR. This data may not be complete. We recommend contacting the local school district to confirm school assignments for this home.
Get a cash offer in 3 minutes
Find out how much your home could sell for in as little as 3 minutes with a no-obligation cash offer.
Estimated market value
$2,155,500
Get a cash offer in 3 minutes
Find out how much your home could sell for in as little as 3 minutes with a no-obligation cash offer.
Estimated market value
$2,155,500
