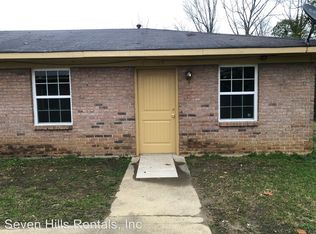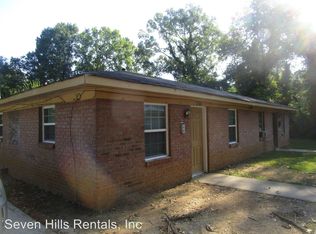Brand new 3 bedroom 2 bathroom house minutes from Downtown Rome. This property features open concept, LVP flooring throughout, kitchen appliances, laundry hookups and more! The monthly rent is $1,595 with a $1,595 security deposit. 1 year lease. We perform criminal background, credit checks, and rental verifications. Requirements: -Everyone 18 or older MUST fill out an application (No Exceptions) -No felonies or evictions -600 credit score or higher -Income must be 3x the market rent or more -2 years of income -2 years of rental history Co-signer's must make 5x the market rent and have a 650 credit score or higher to qualify. *We show the property in person to applicants ONLY. Please call our office if you have any questions.
This property is off market, which means it's not currently listed for sale or rent on Zillow. This may be different from what's available on other websites or public sources.

