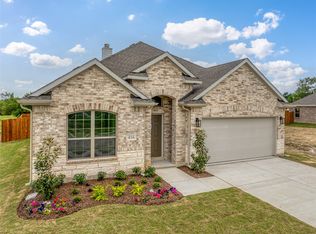Sold
Price Unknown
410 Heritage Grove Rd, Blue Ridge, TX 75424
4beds
1,878sqft
Single Family Residence
Built in 2024
7,405.2 Square Feet Lot
$364,100 Zestimate®
$--/sqft
$2,344 Estimated rent
Home value
$364,100
$346,000 - $386,000
$2,344/mo
Zestimate® history
Loading...
Owner options
Explore your selling options
What's special
*** 405 Ridgeway Dr, Blue Ridge, TS for GPS*** ***WELCOME TO STONEHOLLOW HOMES! MOVE IN READY with large backyard! NO MUD! NO PID! *** ***HIGHLY RATED BLUE RIDGE ISD! Home is conveniently near local schools. Charming, open floor plan with great features. LIGHT LUXURY VINYL FLOORS in Entry, Kitchen, Family, Dining, MINDFUL GRAY CABINETS in kitchen and baths. ANTQ WHITE GRANITE countertops with glossy white subway tile! STAINLESS STEEL APPLIANCES! Primary Bedroom with spacious WALK-IN CLOSET! Ensuite Primary Bath with oversized shower. Showers with OVERSIZED 12X24 WALL TILE! ANTQ WHITE GRANITE COUNTERTOPS in bathrooms! MORE FEATURES INCLUDE rounded corners, stylish interior doors, elongated toilets, rectangle sinks, RADIANT BARRIER ROOF DECK, full sod, full sprinkler, full gutters, WiFi enabled garage door opener, oversized kitchen island. LARGE 11X14 COVERED PATIO!
Zillow last checked: 8 hours ago
Listing updated: September 25, 2025 at 04:54pm
Listed by:
Kathryn Corey 0624890 469-222-5335,
Monument Realty 214-705-7827
Bought with:
Justin Garner
Keller Williams NO. Collin Cty
Source: NTREIS,MLS#: 20988801
Facts & features
Interior
Bedrooms & bathrooms
- Bedrooms: 4
- Bathrooms: 2
- Full bathrooms: 2
Primary bedroom
- Features: Dual Sinks, En Suite Bathroom, Linen Closet, Separate Shower, Walk-In Closet(s)
- Level: First
- Dimensions: 13 x 14
Bedroom
- Features: Split Bedrooms
- Level: First
- Dimensions: 10 x 11
Bedroom
- Level: First
- Dimensions: 10 x 11
Bedroom
- Features: Split Bedrooms
- Level: First
- Dimensions: 10 x 11
Dining room
- Level: First
- Dimensions: 9 x 13
Kitchen
- Features: Breakfast Bar, Built-in Features, Granite Counters, Kitchen Island, Pantry, Stone Counters
- Level: First
- Dimensions: 10 x 14
Living room
- Level: First
- Dimensions: 13 x 17
Office
- Level: First
- Dimensions: 11 x 15
Utility room
- Features: Utility Room
- Level: First
- Dimensions: 5 x 6
Heating
- Central, Electric, Heat Pump
Cooling
- Central Air, Ceiling Fan(s), Electric
Appliances
- Included: Dishwasher, Electric Range, Electric Water Heater, Disposal, Microwave, Vented Exhaust Fan
Features
- Built-in Features, Granite Counters, High Speed Internet, Kitchen Island, Open Floorplan, Pantry, Cable TV, Walk-In Closet(s), Wired for Sound
- Flooring: Carpet, Ceramic Tile, Luxury Vinyl Plank
- Has basement: No
- Has fireplace: No
Interior area
- Total interior livable area: 1,878 sqft
Property
Parking
- Total spaces: 2
- Parking features: Door-Single, Driveway, Garage Faces Front, Garage, Garage Door Opener
- Attached garage spaces: 2
- Has uncovered spaces: Yes
Features
- Levels: One
- Stories: 1
- Patio & porch: Covered
- Pool features: None
- Fencing: Wood
Lot
- Size: 7,405 sqft
- Dimensions: 60 x 125
- Features: Interior Lot, Landscaped, Native Plants, Subdivision, Sprinkler System
Details
- Parcel number: 2895891
Construction
Type & style
- Home type: SingleFamily
- Architectural style: Traditional,Detached
- Property subtype: Single Family Residence
Materials
- Brick, Frame, Radiant Barrier
- Foundation: Slab
- Roof: Composition
Condition
- Year built: 2024
Utilities & green energy
- Sewer: Public Sewer
- Water: Public
- Utilities for property: Sewer Available, Underground Utilities, Water Available, Cable Available
Green energy
- Energy efficient items: Appliances, Insulation
- Indoor air quality: Moisture Control, Integrated Pest Management, Ventilation
- Water conservation: Low-Flow Fixtures, Water-Smart Landscaping
Community & neighborhood
Security
- Security features: Carbon Monoxide Detector(s)
Community
- Community features: Community Mailbox, Curbs
Location
- Region: Blue Ridge
- Subdivision: Heritage Grove
HOA & financial
HOA
- Has HOA: Yes
- HOA fee: $650 annually
- Services included: Association Management
- Association name: Neighborhood Managment
- Association phone: 972-359-1548
Other
Other facts
- Listing terms: Cash,Conventional,FHA,VA Loan
Price history
| Date | Event | Price |
|---|---|---|
| 9/12/2025 | Sold | -- |
Source: NTREIS #20988801 Report a problem | ||
| 8/18/2025 | Pending sale | $369,900$197/sqft |
Source: NTREIS #20988801 Report a problem | ||
| 7/2/2025 | Listed for sale | $369,900$197/sqft |
Source: NTREIS #20988801 Report a problem | ||
| 7/1/2025 | Listing removed | $369,900$197/sqft |
Source: NTREIS #20812940 Report a problem | ||
| 1/9/2025 | Listed for sale | $369,900$197/sqft |
Source: NTREIS #20812940 Report a problem | ||
Public tax history
| Year | Property taxes | Tax assessment |
|---|---|---|
| 2025 | -- | $266,775 +464.6% |
| 2024 | $952 | $47,250 |
Find assessor info on the county website
Neighborhood: 75424
Nearby schools
GreatSchools rating
- 6/10Blue Ridge Elementary SchoolGrades: PK-5Distance: 1 mi
- 5/10Blue Ridge Middle SchoolGrades: 6-8Distance: 0.7 mi
- 7/10Blue Ridge High SchoolGrades: 9-12Distance: 0.9 mi
Schools provided by the listing agent
- Elementary: Blueridge
- Middle: Blueridge
- High: Blueridge
- District: Blue Ridge ISD
Source: NTREIS. This data may not be complete. We recommend contacting the local school district to confirm school assignments for this home.
Get a cash offer in 3 minutes
Find out how much your home could sell for in as little as 3 minutes with a no-obligation cash offer.
Estimated market value$364,100
Get a cash offer in 3 minutes
Find out how much your home could sell for in as little as 3 minutes with a no-obligation cash offer.
Estimated market value
$364,100
