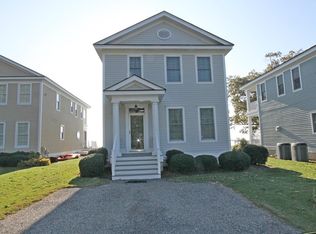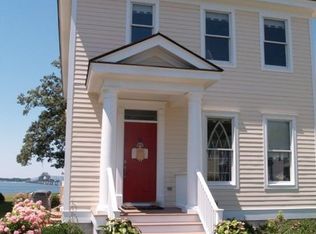Sold for $690,000
$690,000
410 High Bank Rd, White Stone, VA 22578
4beds
4,616sqft
Single Family Residence
Built in 2005
9,234.72 Square Feet Lot
$756,100 Zestimate®
$149/sqft
$3,804 Estimated rent
Home value
$756,100
Estimated sales range
Not available
$3,804/mo
Zestimate® history
Loading...
Owner options
Explore your selling options
What's special
Stunning renovation in this gorgeous waterfront home on the wide Rappahannock River in Highbanks, White Stone, VA. Maintenance free living so you can enjoy your vacation home without yard work or cleaning your pool. Bring your boat to the community dock and walk to your home! Sand beach and community pool. The interiors boast first floor 10' ceilings and new wide plank white oak floors that continue to the upper hall. The new kitchen features custom cabinets with lighting, glass doors, soft close drawers and doors and pull-outs. Gas Wolf cooktop, Viking double oven, one with French doors, Advantium microwave, wine refrigerator, Sub-Zero ice-maker and a wet bar. The kitchen is open to the great room with dining and living areas with fantastic river views. Privately located at the end of the neighborhood, you'll enjoy watching the sunsets from the 2nd floor verandah. Owner's bath has a granite double vanity and an oversized shower. Two more bedrooms and a hall bath complete this level. The basement level has new hardwoods, a family room with built-ins bookcases, a bedroom, office and full bath. Whole house generator and high speed internet. Private 12 X 18 shed conveys.
Zillow last checked: 8 hours ago
Listing updated: January 29, 2026 at 07:08am
Listed by:
Pam Diemer (804)241-3347,
Long & Foster REALTORS
Bought with:
Ann Meekins, 0225129936
Ann Meekins, Realtors
Source: CVRMLS,MLS#: 2320665 Originating MLS: Central Virginia Regional MLS
Originating MLS: Central Virginia Regional MLS
Facts & features
Interior
Bedrooms & bathrooms
- Bedrooms: 4
- Bathrooms: 4
- Full bathrooms: 3
- 1/2 bathrooms: 1
Primary bedroom
- Description: Walk-In Closet, Balcony, Waterview
- Level: Second
- Dimensions: 0 x 0
Bedroom 2
- Description: 2 Closets
- Level: Second
- Dimensions: 0 x 0
Bedroom 3
- Description: Built-In Desk and Bookcases, Closet
- Level: Second
- Dimensions: 0 x 0
Bedroom 4
- Description: Closet, Hall Bath
- Level: Basement
- Dimensions: 0 x 0
Dining room
- Description: Chandelier
- Level: First
- Dimensions: 0 x 0
Family room
- Description: Built-Ins, Fireplace, TV mount & TV, closet
- Level: Basement
- Dimensions: 0 x 0
Foyer
- Description: Hardwood Floors, Closet, Half Bath
- Level: First
- Dimensions: 0 x 0
Other
- Description: Tub & Shower
- Level: Basement
Other
- Description: Tub & Shower
- Level: Second
Half bath
- Level: First
Kitchen
- Description: Wolf gas cooktop, Viking double oven, refrigerator
- Level: First
- Dimensions: 0 x 0
Living room
- Description: Water views
- Level: First
- Dimensions: 0 x 0
Office
- Description: Closet, Hall Bath
- Level: Basement
- Dimensions: 0 x 0
Sitting room
- Level: First
- Dimensions: 0 x 0
Heating
- Electric, Forced Air, Heat Pump, Propane, Zoned
Cooling
- Heat Pump, Zoned
Appliances
- Included: Cooktop, Double Oven, Dryer, Dishwasher, Exhaust Fan, Gas Cooking, Disposal, Ice Maker, Microwave, Oven, Propane Water Heater, Range, Refrigerator, Tankless Water Heater, Wine Cooler, Washer
- Laundry: Washer Hookup, Dryer Hookup
Features
- Wet Bar, Bookcases, Built-in Features, Ceiling Fan(s), Dining Area, Double Vanity, Eat-in Kitchen, French Door(s)/Atrium Door(s), Fireplace, Granite Counters, High Ceilings, High Speed Internet, Kitchen Island, Pantry, Recessed Lighting, Solid Surface Counters, Cable TV, Wired for Data, Walk-In Closet(s), Window Treatments
- Flooring: Carpet, Ceramic Tile, Marble, Wood
- Doors: French Doors
- Windows: Screens, Thermal Windows, Window Treatments
- Basement: Full,Finished
- Attic: Pull Down Stairs
- Number of fireplaces: 1
- Fireplace features: Gas, Insert
Interior area
- Total interior livable area: 4,616 sqft
- Finished area above ground: 3,408
- Finished area below ground: 1,208
Property
Parking
- Parking features: Driveway, Guest, Unpaved, Boat, RV Access/Parking
- Has uncovered spaces: Yes
Features
- Levels: Three Or More
- Stories: 3
- Patio & porch: Balcony, Rear Porch, Patio
- Exterior features: Storage, Shed, Unpaved Driveway
- Pool features: Fenced, Pool, Community
- Fencing: None
- Has view: Yes
- View description: Water
- Has water view: Yes
- Water view: Water
- Waterfront features: Dock Access, Mooring, River Front, Water Access, Walk to Water, Waterfront
Lot
- Size: 9,234 sqft
- Features: Landscaped, Waterfront, Level
- Topography: Level
Details
- Additional structures: Shed(s)
- Parcel number: 34L110
- Zoning description: R2
- Other equipment: Generator
Construction
Type & style
- Home type: SingleFamily
- Architectural style: Two Story
- Property subtype: Single Family Residence
Materials
- Block, Drywall, Frame, HardiPlank Type
- Roof: Metal
Condition
- Resale
- New construction: No
- Year built: 2005
Utilities & green energy
- Sewer: Septic Tank
- Water: Community/Coop, Shared Well
Community & neighborhood
Security
- Security features: Security System
Community
- Community features: Beach, Common Grounds/Area, Dock, Home Owners Association, Maintained Community, Pool
Location
- Region: White Stone
- Subdivision: Highbanks
HOA & financial
HOA
- Has HOA: Yes
- HOA fee: $5,000 annually
- Amenities included: Landscaping
- Services included: Clubhouse, Common Areas, Insurance, Maintenance Grounds, Pool(s), Road Maintenance, Water Access
Other
Other facts
- Ownership: Individuals
- Ownership type: Sole Proprietor
Price history
| Date | Event | Price |
|---|---|---|
| 6/21/2024 | Sold | $690,000-1.4%$149/sqft |
Source: | ||
| 4/26/2024 | Pending sale | $699,950$152/sqft |
Source: | ||
| 2/2/2024 | Price change | $699,950-6.7%$152/sqft |
Source: | ||
| 9/12/2023 | Listed for sale | $750,000+44.2%$162/sqft |
Source: | ||
| 6/23/2014 | Sold | $520,000$113/sqft |
Source: | ||
Public tax history
| Year | Property taxes | Tax assessment |
|---|---|---|
| 2024 | $3,638 +44.2% | $661,400 +65.2% |
| 2023 | $2,523 | $400,400 |
| 2022 | $2,523 | $400,400 |
Find assessor info on the county website
Neighborhood: 22578
Nearby schools
GreatSchools rating
- 4/10Lancaster Middle SchoolGrades: 5-7Distance: 5.6 mi
- 6/10Lancaster High SchoolGrades: 8-12Distance: 9.7 mi
- NALancaster Primary SchoolGrades: K-4Distance: 8 mi
Schools provided by the listing agent
- Elementary: Lancaster
- Middle: Lancaster
- High: Lancaster
Source: CVRMLS. This data may not be complete. We recommend contacting the local school district to confirm school assignments for this home.
Get pre-qualified for a loan
At Zillow Home Loans, we can pre-qualify you in as little as 5 minutes with no impact to your credit score.An equal housing lender. NMLS #10287.


