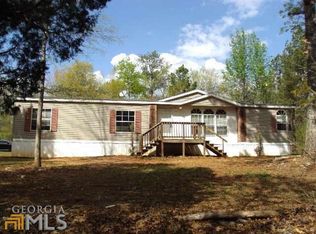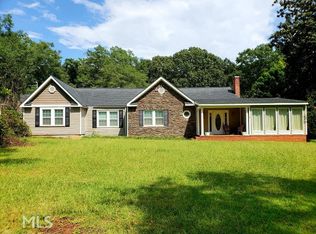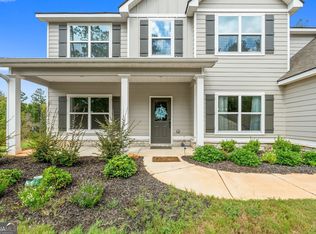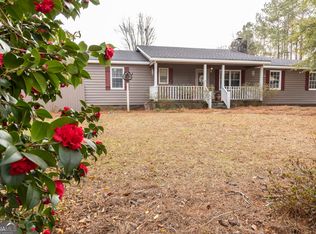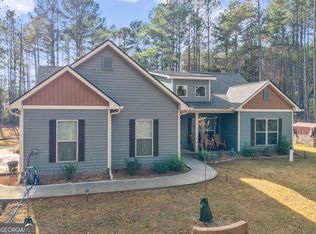Immaculately kept home in desirable Western Upson County on 5.77 acres has 4 bedrooms and 3 full bathrooms (two bedrooms have their own private bathroom). Master suite with separate vanities, jacuzzi tub, separate shower, and separate walk-in closets, has its own access to the large covered back porch overlooking the fenced back yard. Vaulted ceiling in the living room and a fireplace within view from the dining room and the breakfast area. Good size kitchen with white cabinets, snack bar, and appliance package. Hardwood floors, architectural shingled roof, double garage, and a barn are among the many features you'll love. Almost 2200 sq ft!
Pending
Price cut: $4.6K (1/31)
$423,900
410 Irvin Rd, Thomaston, GA 30286
4beds
2,181sqft
Est.:
Single Family Residence
Built in 2001
5.77 Acres Lot
$415,000 Zestimate®
$194/sqft
$-- HOA
What's special
- 56 days |
- 552 |
- 6 |
Likely to sell faster than
Zillow last checked: 8 hours ago
Listing updated: February 09, 2026 at 02:13pm
Listed by:
Carol Poteat Worshum 706-975-9467,
Century 21 Adams-Harvey & Associates
Source: GAMLS,MLS#: 10667513
Facts & features
Interior
Bedrooms & bathrooms
- Bedrooms: 4
- Bathrooms: 3
- Full bathrooms: 3
- Main level bathrooms: 3
- Main level bedrooms: 4
Rooms
- Room types: Foyer, Laundry
Dining room
- Features: Separate Room
Heating
- Central, Hot Water
Cooling
- Ceiling Fan(s), Central Air
Appliances
- Included: Dishwasher, Electric Water Heater, Microwave, Oven/Range (Combo)
- Laundry: Other
Features
- Master On Main Level, Separate Shower, Vaulted Ceiling(s), Walk-In Closet(s)
- Flooring: Carpet, Hardwood
- Windows: Double Pane Windows
- Basement: Crawl Space
- Attic: Pull Down Stairs
- Number of fireplaces: 1
- Fireplace features: Factory Built, Living Room
Interior area
- Total structure area: 2,181
- Total interior livable area: 2,181 sqft
- Finished area above ground: 2,181
- Finished area below ground: 0
Property
Parking
- Parking features: Attached, Garage, Garage Door Opener, Kitchen Level
- Has attached garage: Yes
Features
- Levels: One
- Stories: 1
- Patio & porch: Porch
- Exterior features: Veranda
- Has spa: Yes
- Spa features: Bath
- Fencing: Back Yard,Fenced
Lot
- Size: 5.77 Acres
- Features: Level
Details
- Additional structures: Barn(s)
- Parcel number: 024 028
Construction
Type & style
- Home type: SingleFamily
- Architectural style: Craftsman,Traditional
- Property subtype: Single Family Residence
Materials
- Vinyl Siding
- Foundation: Pillar/Post/Pier
- Roof: Composition
Condition
- Resale
- New construction: No
- Year built: 2001
Utilities & green energy
- Sewer: Septic Tank
- Water: Public
- Utilities for property: Underground Utilities
Community & HOA
Community
- Features: None
- Subdivision: none 5.77 acres
HOA
- Has HOA: No
- Services included: None
Location
- Region: Thomaston
Financial & listing details
- Price per square foot: $194/sqft
- Tax assessed value: $295,988
- Annual tax amount: $3,109
- Date on market: 1/5/2026
- Cumulative days on market: 56 days
- Listing agreement: Exclusive Right To Sell
Estimated market value
$415,000
$394,000 - $436,000
$2,175/mo
Price history
Price history
| Date | Event | Price |
|---|---|---|
| 2/9/2026 | Pending sale | $423,900$194/sqft |
Source: | ||
| 1/31/2026 | Price change | $423,900-1.1%$194/sqft |
Source: | ||
| 1/7/2026 | Listed for sale | $428,500-0.3%$196/sqft |
Source: | ||
| 12/30/2025 | Listing removed | $429,900$197/sqft |
Source: | ||
| 12/18/2025 | Listed for sale | $429,900$197/sqft |
Source: | ||
| 11/18/2025 | Listing removed | $429,900$197/sqft |
Source: | ||
| 10/22/2025 | Price change | $429,900-1.1%$197/sqft |
Source: | ||
| 9/29/2025 | Price change | $434,900-0.9%$199/sqft |
Source: | ||
| 8/11/2025 | Listed for sale | $439,000$201/sqft |
Source: | ||
Public tax history
Public tax history
| Year | Property taxes | Tax assessment |
|---|---|---|
| 2024 | $2,984 +7.8% | $118,395 +6.9% |
| 2023 | $2,768 +14.1% | $110,791 +23.8% |
| 2022 | $2,426 +19.6% | $89,502 +13.3% |
| 2021 | $2,028 -5.9% | $78,964 +9.2% |
| 2020 | $2,155 +8.1% | $72,333 +8% |
| 2019 | $1,993 -8.8% | $66,993 |
| 2018 | $2,185 +10.4% | $66,993 +11.9% |
| 2017 | $1,979 +3.2% | $59,892 +3.1% |
| 2016 | $1,918 | $58,112 -0.8% |
| 2015 | $1,918 +0.1% | $58,592 +1.1% |
| 2014 | $1,917 | $57,982 |
| 2013 | -- | -- |
| 2012 | -- | -- |
| 2011 | -- | -- |
| 2010 | -- | -- |
| 2009 | -- | $64,251 |
| 2008 | -- | $64,251 |
| 2007 | -- | $64,251 |
| 2006 | -- | $64,251 |
| 2005 | -- | $64,251 |
| 2004 | -- | $64,251 +21.5% |
| 2003 | -- | $52,901 +536.4% |
| 2002 | -- | $8,312 |
| 2001 | -- | $8,312 |
| 1999 | -- | $8,312 |
Find assessor info on the county website
BuyAbility℠ payment
Est. payment
$2,305/mo
Principal & interest
$1991
Property taxes
$314
Climate risks
Neighborhood: 30286
Nearby schools
GreatSchools rating
- NAUpson-Lee Primary SchoolGrades: PK-2Distance: 5.9 mi
- 5/10Upson-Lee Middle SchoolGrades: 6-8Distance: 5 mi
- 5/10Upson-Lee High SchoolGrades: 9-12Distance: 6.3 mi
Schools provided by the listing agent
- Elementary: Upson-Lee
- Middle: Upson Lee
- High: Upson Lee
Source: GAMLS. This data may not be complete. We recommend contacting the local school district to confirm school assignments for this home.
