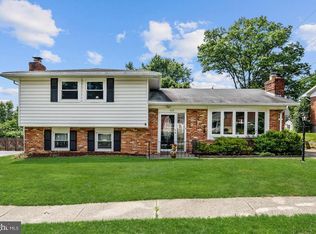Sold for $468,000
$468,000
410 Neepier Rd, Baltimore, MD 21228
3beds
2,250sqft
Single Family Residence
Built in 1961
9,664 Square Feet Lot
$471,100 Zestimate®
$208/sqft
$2,709 Estimated rent
Home value
$471,100
$433,000 - $513,000
$2,709/mo
Zestimate® history
Loading...
Owner options
Explore your selling options
What's special
Welcome to 410 Neepier Road! This cozy and updated rancher-style home is nestled in the desirable Rockwell neighborhood. As you enter, you’ are greeted by the bright, open feel of the main level with its newly refinished solid hardwood floors, modern kitchen, and spacious living room with a newly lined fireplace create a warm and inviting atmosphere. Three bedrooms, each with ample closet space, a fully remodeled bathroom, and a coat closet, complete the first floor living space. The lower level offers an open space with luxury vinyl floors, a full bath, a mechanical room, and a laundry room with access to a spacious backyard where you’ll find a beautiful lawn, patio area, and a storage shed set back on the property, equipped with a brand-new roof. Update: parking pad has been newly poured, new hot water heater installed, and pre-wired for EV charging. The backsplash tile work will be completed on 8/4, new locks to be installed next week and seller is giving a $350 gift card towards flowers for the front. Backsplash tile has been installed and pics to follow. Appliances are scheduled for delivery and specs are in documents.
Zillow last checked: 8 hours ago
Listing updated: September 26, 2025 at 05:04pm
Listed by:
Sven Carl 443-900-1418,
Douglas Realty, LLC
Bought with:
Lindsay Moiles, RSR006518
Cummings & Co. Realtors
Source: Bright MLS,MLS#: MDBC2134512
Facts & features
Interior
Bedrooms & bathrooms
- Bedrooms: 3
- Bathrooms: 2
- Full bathrooms: 2
- Main level bathrooms: 1
- Main level bedrooms: 3
Laundry
- Level: Lower
Heating
- Central, Natural Gas
Cooling
- Central Air, Electric
Appliances
- Included: Gas Water Heater
- Laundry: Laundry Room
Features
- Attic, Bathroom - Tub Shower, Breakfast Area, Ceiling Fan(s), Combination Kitchen/Dining, Entry Level Bedroom, Family Room Off Kitchen, Open Floorplan, Recessed Lighting
- Flooring: Wood
- Basement: Finished,Improved,Exterior Entry,Sump Pump,Walk-Out Access,Water Proofing System
- Number of fireplaces: 1
- Fireplace features: Wood Burning Stove
Interior area
- Total structure area: 2,400
- Total interior livable area: 2,250 sqft
- Finished area above ground: 1,200
- Finished area below ground: 1,050
Property
Parking
- Parking features: Driveway, On Street
- Has uncovered spaces: Yes
Accessibility
- Accessibility features: None
Features
- Levels: Two
- Stories: 2
- Pool features: None
Lot
- Size: 9,664 sqft
- Dimensions: 1.00 x
Details
- Additional structures: Above Grade, Below Grade
- Parcel number: 04010116001811
- Zoning: DR 5.5
- Special conditions: Standard
Construction
Type & style
- Home type: SingleFamily
- Architectural style: Ranch/Rambler
- Property subtype: Single Family Residence
Materials
- Brick
- Foundation: Block
Condition
- New construction: No
- Year built: 1961
Utilities & green energy
- Sewer: Public Sewer
- Water: Public
Community & neighborhood
Location
- Region: Baltimore
- Subdivision: Rockwell
Other
Other facts
- Listing agreement: Exclusive Agency
- Listing terms: Cash,VA Loan,Conventional
- Ownership: Fee Simple
Price history
| Date | Event | Price |
|---|---|---|
| 9/26/2025 | Sold | $468,000-1.5%$208/sqft |
Source: | ||
| 8/16/2025 | Pending sale | $475,000$211/sqft |
Source: | ||
| 8/3/2025 | Listed for sale | $475,000+132.9%$211/sqft |
Source: | ||
| 6/30/2025 | Sold | $203,936-16.8%$91/sqft |
Source: Public Record Report a problem | ||
| 10/7/2003 | Sold | $245,000+81.5%$109/sqft |
Source: Public Record Report a problem | ||
Public tax history
| Year | Property taxes | Tax assessment |
|---|---|---|
| 2025 | $5,707 +27.1% | $399,933 +7.9% |
| 2024 | $4,490 +3.6% | $370,500 +3.6% |
| 2023 | $4,333 +3.8% | $357,533 -3.5% |
Find assessor info on the county website
Neighborhood: 21228
Nearby schools
GreatSchools rating
- 7/10Westchester Elementary SchoolGrades: PK-5Distance: 0.6 mi
- 5/10Catonsville Middle SchoolGrades: 6-8Distance: 0.4 mi
- 8/10Catonsville High SchoolGrades: 9-12Distance: 2.6 mi
Schools provided by the listing agent
- District: Baltimore County Public Schools
Source: Bright MLS. This data may not be complete. We recommend contacting the local school district to confirm school assignments for this home.
Get a cash offer in 3 minutes
Find out how much your home could sell for in as little as 3 minutes with a no-obligation cash offer.
Estimated market value$471,100
Get a cash offer in 3 minutes
Find out how much your home could sell for in as little as 3 minutes with a no-obligation cash offer.
Estimated market value
$471,100
