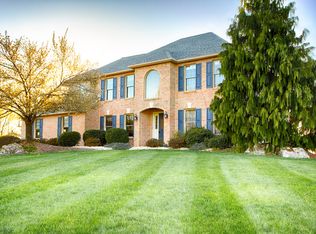Sold for $680,000
$680,000
410 Nolf Rd, Nazareth, PA 18064
4beds
4,982sqft
Single Family Residence
Built in 1999
1.07 Acres Lot
$712,300 Zestimate®
$136/sqft
$4,280 Estimated rent
Home value
$712,300
$641,000 - $791,000
$4,280/mo
Zestimate® history
Loading...
Owner options
Explore your selling options
What's special
Are you ready for your best Christmas present? Original owner is selling this custom built home and it may be what you have been waiting for. The first floor offers a master suite, custom kitchen, double sided propane fireplace between formal LR & family room, plus a nice size dining room. Upstairs there are 3 more bedrooms with a jack and jill bath plus a princess suite. The huge finished basement has a full kitchen area, another bathroom and recreation room for entertaining year round. Plenty of storage in the basement and walk in attic space. The flat backyard gives an amazing amount of privacy on this acre lot with paver patio and private balcony off one of the upstairs bedrooms. The nice size three car garage is a big bonus too. Six minutes to the elementary school and 8 minutes to Nazareth High School. It’s time to buy your dream home.
Zillow last checked: 8 hours ago
Listing updated: March 18, 2025 at 11:04am
Listed by:
Christine L. Kizer 484-239-8240,
BHHS - Choice Properties
Bought with:
Elba L. Rivera, RS346443
Equity Lehigh Valley LLC
Source: GLVR,MLS#: 749105 Originating MLS: Lehigh Valley MLS
Originating MLS: Lehigh Valley MLS
Facts & features
Interior
Bedrooms & bathrooms
- Bedrooms: 4
- Bathrooms: 5
- Full bathrooms: 3
- 1/2 bathrooms: 2
Primary bedroom
- Level: First
- Dimensions: 14.00 x 17.00
Bedroom
- Level: Second
- Dimensions: 17.00 x 12.00
Bedroom
- Level: Second
- Dimensions: 16.00 x 13.00
Bedroom
- Level: Second
- Dimensions: 19.00 x 12.00
Primary bathroom
- Level: First
- Dimensions: 13.00 x 10.00
Dining room
- Level: First
- Dimensions: 13.00 x 14.00
Family room
- Level: First
- Dimensions: 18.50 x 14.50
Other
- Level: Second
- Dimensions: 6.00 x 7.00
Other
- Description: Jack N' Jill
- Level: Second
- Dimensions: 15.00 x 15.00
Half bath
- Level: Lower
- Dimensions: 7.00 x 6.00
Half bath
- Level: First
- Dimensions: 6.00 x 5.00
Kitchen
- Level: First
- Dimensions: 20.50 x 16.50
Laundry
- Level: First
- Dimensions: 11.00 x 6.00
Living room
- Level: First
- Dimensions: 13.00 x 14.00
Other
- Description: 2nd kitchen
- Level: Lower
- Dimensions: 23.00 x 17.00
Other
- Description: sitting room
- Level: Lower
- Dimensions: 16.00 x 13.00
Recreation
- Level: Lower
- Dimensions: 21.00 x 21.00
Heating
- Propane
Cooling
- Central Air
Appliances
- Included: Built-In Oven, Dishwasher, ENERGY STAR Qualified Appliances, Electric Cooktop, Electric Oven, Electric Water Heater, Microwave
- Laundry: Main Level
Features
- Attic, Dining Area, Separate/Formal Dining Room, Entrance Foyer, Eat-in Kitchen, Family Room Lower Level, Internal Expansion, In-Law Floorplan, Kitchen Island, Family Room Main Level, Second Kitchen, Storage, Walk-In Closet(s), Central Vacuum
- Flooring: Carpet, Ceramic Tile, Hardwood, Tile
- Windows: Screens
- Basement: Exterior Entry,Finished,Concrete,Sump Pump
- Has fireplace: Yes
- Fireplace features: Family Room, Gas Log, Living Room
Interior area
- Total interior livable area: 4,982 sqft
- Finished area above ground: 3,182
- Finished area below ground: 1,800
Property
Parking
- Total spaces: 3
- Parking features: Attached, Garage, Off Street, Garage Door Opener
- Attached garage spaces: 3
Features
- Stories: 2
- Patio & porch: Balcony, Patio
- Exterior features: Balcony, Patio, Propane Tank - Leased
Lot
- Size: 1.07 Acres
- Features: Flat
Details
- Parcel number: H7 13 8C 0406
- Zoning: MDR-MEDIUM DENSITY RESIDE
- Special conditions: None
Construction
Type & style
- Home type: SingleFamily
- Architectural style: Colonial
- Property subtype: Single Family Residence
Materials
- Brick, Vinyl Siding
- Foundation: Basement
- Roof: Asphalt,Fiberglass
Condition
- Year built: 1999
Utilities & green energy
- Electric: 200+ Amp Service, Circuit Breakers
- Sewer: Septic Tank
- Water: Public
Green energy
- Energy efficient items: Appliances
Community & neighborhood
Community
- Community features: Sidewalks
Location
- Region: Nazareth
- Subdivision: Not in Development
Other
Other facts
- Listing terms: Cash,Conventional
- Ownership type: Fee Simple
- Road surface type: Paved
Price history
| Date | Event | Price |
|---|---|---|
| 3/18/2025 | Sold | $680,000-1.4%$136/sqft |
Source: | ||
| 12/31/2024 | Pending sale | $689,900$138/sqft |
Source: | ||
| 11/26/2024 | Listed for sale | $689,900$138/sqft |
Source: | ||
Public tax history
| Year | Property taxes | Tax assessment |
|---|---|---|
| 2025 | $9,313 +1.6% | $120,900 |
| 2024 | $9,165 +0.9% | $120,900 |
| 2023 | $9,080 | $120,900 |
Find assessor info on the county website
Neighborhood: 18064
Nearby schools
GreatSchools rating
- 7/10Kenneth N Butz Jr Elementary SchoolGrades: K-4Distance: 1.9 mi
- 7/10Nazareth Area Middle SchoolGrades: 7-8Distance: 2.7 mi
- 8/10Nazareth Area High SchoolGrades: 9-12Distance: 2.8 mi
Schools provided by the listing agent
- District: Nazareth
Source: GLVR. This data may not be complete. We recommend contacting the local school district to confirm school assignments for this home.
Get a cash offer in 3 minutes
Find out how much your home could sell for in as little as 3 minutes with a no-obligation cash offer.
Estimated market value$712,300
Get a cash offer in 3 minutes
Find out how much your home could sell for in as little as 3 minutes with a no-obligation cash offer.
Estimated market value
$712,300
