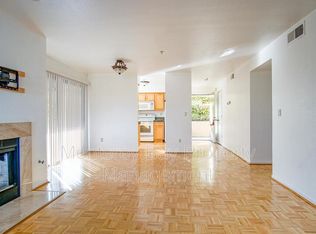This beauutiful condo is located on top of the world! Stunning views, great features - 2 Bedrooms, 2 Bathrooms, big balcony with great views, fireplace and updated kitchen. Conveniently located near shopping and easy access to the highway.
This property is off market, which means it's not currently listed for sale or rent on Zillow. This may be different from what's available on other websites or public sources.

