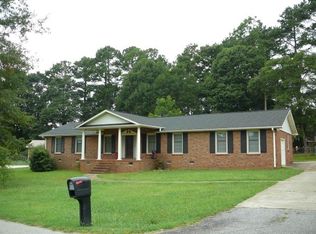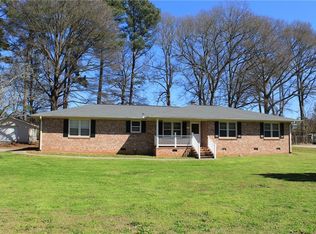Sold for $290,000
$290,000
410 Pine Bark Rd, Anderson, SC 29625
3beds
1,475sqft
Single Family Residence
Built in 1974
0.42 Acres Lot
$302,200 Zestimate®
$197/sqft
$1,623 Estimated rent
Home value
$302,200
$251,000 - $366,000
$1,623/mo
Zestimate® history
Loading...
Owner options
Explore your selling options
What's special
Enjoy easy, one-level living in this beautifully maintained 3-bedroom, 2-bath brick ranch located in the established and meticulously kept neighborhood of Loblolly Pines. This home is truly move-in ready, with impeccable landscaping and curb appeal that reflects true pride of ownership.
Step inside to a bright and inviting layout with no stairs, making daily living both convenient and comfortable. The updated kitchen features partial open shelving and modern finishes, while the bathrooms maintain their charm with stunning original retro tile. The primary suite includes two separate closets and built-in cabinetry for added function and style.
Enjoy the outdoors year-round on the heat-reflective covered back deck, which keeps things cool as you relax in the peaceful, private backyard. Additional features include a new roof, a recent HVAC system, and insulated garages.
Car enthusiasts, hobbyists, or RV owners will appreciate the separate insulated garage/workshop with its own A/C unit, plus a dedicated RV pad with electrical hook-up.
Don't miss your chance to own this immaculate gem in one of the area's most beloved neighborhoods!
Zillow last checked: 8 hours ago
Listing updated: July 11, 2025 at 10:36am
Listed by:
Jamie Allen 864-850-2724,
Coldwell Banker Caine - Anderson
Bought with:
Linda Cook, 72824
Coldwell Banker Caine - Anderson
Source: WUMLS,MLS#: 20288781 Originating MLS: Western Upstate Association of Realtors
Originating MLS: Western Upstate Association of Realtors
Facts & features
Interior
Bedrooms & bathrooms
- Bedrooms: 3
- Bathrooms: 2
- Full bathrooms: 2
- Main level bathrooms: 2
- Main level bedrooms: 3
Primary bedroom
- Level: Main
- Dimensions: 14x12
Bedroom 2
- Level: Main
- Dimensions: 15x12
Bedroom 3
- Level: Main
- Dimensions: 11x14
Dining room
- Level: Main
- Dimensions: 11x12
Kitchen
- Level: Main
- Dimensions: 10x12
Laundry
- Level: Main
- Dimensions: 5x7
Living room
- Level: Main
- Dimensions: 18x24
Other
- Level: Main
- Dimensions: 13x7
Workshop
- Level: Main
- Dimensions: 28x25
Heating
- Gas
Cooling
- Central Air, Electric
Appliances
- Included: Built-In Oven, Dishwasher, Disposal, Gas Water Heater, Smooth Cooktop
- Laundry: Electric Dryer Hookup
Features
- Ceiling Fan(s), Fireplace, Bath in Primary Bedroom, Main Level Primary, Pull Down Attic Stairs, Shower Only, Solid Surface Counters, Cable TV, Walk-In Shower, Window Treatments, Workshop
- Flooring: Carpet, Laminate, Luxury Vinyl, Luxury VinylPlank, Luxury VinylTile
- Windows: Blinds, Insulated Windows, Vinyl
- Basement: None,Crawl Space
- Has fireplace: Yes
- Fireplace features: Gas, Gas Log, Option
Interior area
- Total structure area: 1,574
- Total interior livable area: 1,475 sqft
- Finished area above ground: 1,475
- Finished area below ground: 0
Property
Parking
- Total spaces: 4
- Parking features: Attached Carport, Detached Carport, Driveway, Garage Door Opener
- Garage spaces: 4
- Has carport: Yes
Accessibility
- Accessibility features: Low Threshold Shower
Features
- Levels: One
- Stories: 1
- Patio & porch: Deck, Front Porch
- Exterior features: Deck, Fence, Porch
- Fencing: Yard Fenced
- Waterfront features: None
Lot
- Size: 0.42 Acres
- Features: Hardwood Trees, Level, Outside City Limits, Subdivision
Details
- Parcel number: 0960802010
Construction
Type & style
- Home type: SingleFamily
- Architectural style: Ranch
- Property subtype: Single Family Residence
Materials
- Brick, Vinyl Siding
- Foundation: Crawlspace
- Roof: Architectural,Metal,Reflective,Shingle
Condition
- Year built: 1974
Utilities & green energy
- Sewer: Public Sewer
- Water: Public
- Utilities for property: Electricity Available, Natural Gas Available, Sewer Available, Water Available, Cable Available, Underground Utilities
Community & neighborhood
Security
- Security features: Smoke Detector(s)
Community
- Community features: Short Term Rental Allowed
Location
- Region: Anderson
- Subdivision: Loblolly Pines
Other
Other facts
- Listing agreement: Exclusive Right To Sell
- Listing terms: USDA Loan
Price history
| Date | Event | Price |
|---|---|---|
| 7/11/2025 | Sold | $290,000$197/sqft |
Source: | ||
| 6/14/2025 | Pending sale | $290,000$197/sqft |
Source: | ||
| 6/12/2025 | Listed for sale | $290,000+566.3%$197/sqft |
Source: | ||
| 9/21/2016 | Sold | $43,524$30/sqft |
Source: Public Record Report a problem | ||
Public tax history
| Year | Property taxes | Tax assessment |
|---|---|---|
| 2024 | -- | $7,420 |
| 2023 | $2,321 +2.4% | $7,420 |
| 2022 | $2,267 +10.2% | $7,420 +19.7% |
Find assessor info on the county website
Neighborhood: 29625
Nearby schools
GreatSchools rating
- 2/10Centerville ElementaryGrades: PK-5Distance: 0.9 mi
- 3/10Robert Anderson MiddleGrades: 6-8Distance: 1.7 mi
- 3/10Westside High SchoolGrades: 9-12Distance: 0.9 mi
Schools provided by the listing agent
- Elementary: Centrvl Elem
- Middle: Robert Anderson Middle
- High: Westside High
Source: WUMLS. This data may not be complete. We recommend contacting the local school district to confirm school assignments for this home.
Get a cash offer in 3 minutes
Find out how much your home could sell for in as little as 3 minutes with a no-obligation cash offer.
Estimated market value$302,200
Get a cash offer in 3 minutes
Find out how much your home could sell for in as little as 3 minutes with a no-obligation cash offer.
Estimated market value
$302,200

