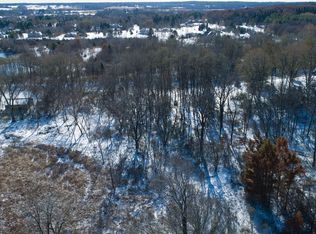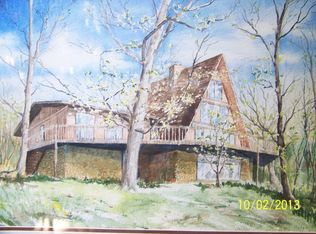Closed
$701,000
410 S Ridge Rd, Bull Valley, IL 60050
4beds
3,600sqft
Single Family Residence
Built in 1948
3.05 Acres Lot
$-- Zestimate®
$195/sqft
$3,698 Estimated rent
Home value
Not available
Estimated sales range
Not available
$3,698/mo
Zestimate® history
Loading...
Owner options
Explore your selling options
What's special
Completely renovated MCM home on a breathtaking 3-acre parcel with spring-fed pond, mature oak trees, and prairie land with winding trails. This estate is surrounded by land owned by the Land Conservancy of McHenry County, and offers direct access to Boloria Meadows, with its 56 acres of prairie and oak woodland ecosystems, and trails that abound with seasonal wildflowers. The clean lines and architectural simplicity of this home allows for its seamless integration into nature, with spectacular views out every window. The owners have carefully preserved the home's mid-century roots, while fully restoring the home using carefully curated materials. Made for entertaining, the main level boasts a huge screened porch, flexible spaces, a sleek chef's kitchen with Sub Zero, Wolf and Bosch appliances, quartzite countertops, undercabinet lighting, 5-stage water purifier, and a cozy eat-in area. The living room is highlighted by the fireplace and custom built-in cabinetry, while the generously sized dining room overlooks the home's spring-fed pond. The secondary bedroom is currently used as a den, with brand new wool carpeting and an awesome moody vibe, while the rest of the main level is graced by brand new oak flooring. The luxurious primary ensuite has period lighting, a dressing room, and a spacious bathroom with sweeping views of nature. Heated marble floors, brass accents, and fluted glass give the primary bathroom a luxe feel, while the stackable washer/dryer add a touch of daily practicality. Last but not least, the Zen garden out back is the perfect dog run for your canine friends. The home's second level includes new cork flooring, a full bathroom, 3rd and 4th bedrooms (currently used as a home office). The 4th bedroom is so large, it could be divided into two, or 'subdivided' for another hangout space. The lower level of the home has two garage stalls with brand new insulated garage doors, a large workshop area, and plenty of storage space. Some other notable details include: all new exterior lighting; new landscaping with native plants; exterior freshly painted; newly refurbished patio, newly graveled driveway, chimney caps refurbished; all new interior solid core oak doors and new backdoor; new copper plumbing; newly updated electrical; new insulation in attic and blow-in insulation in many walls. Zoned furnaces (installed approx. '14 and '16) newer A/C's. The family room chimney was recently swept, so you're ready for those snuggly winter evenings - watching the snow fall onto your majestic landscape. This home is a REMARKABLE piece of Bull Valley history which has been restored to its former glory - AND THEN SOME! Owners have spared no details and no expense in creating this masterpiece.
Zillow last checked: 8 hours ago
Listing updated: October 18, 2025 at 02:14am
Listing courtesy of:
Mandy Montford 815-245-8195,
Baird & Warner
Bought with:
Mandy Montford
Baird & Warner
Source: MRED as distributed by MLS GRID,MLS#: 12470321
Facts & features
Interior
Bedrooms & bathrooms
- Bedrooms: 4
- Bathrooms: 3
- Full bathrooms: 3
Primary bedroom
- Features: Bathroom (Full, Double Sink, Tub & Separate Shwr)
- Level: Main
- Area: 306 Square Feet
- Dimensions: 17X18
Bedroom 2
- Level: Main
- Area: 180 Square Feet
- Dimensions: 15X12
Bedroom 3
- Level: Second
- Area: 304 Square Feet
- Dimensions: 19X16
Bedroom 4
- Level: Second
- Area: 483 Square Feet
- Dimensions: 21X23
Dining room
- Level: Main
- Area: 176 Square Feet
- Dimensions: 16X11
Eating area
- Level: Main
- Area: 150 Square Feet
- Dimensions: 15X10
Family room
- Level: Main
- Area: 180 Square Feet
- Dimensions: 12X15
Kitchen
- Features: Kitchen (Eating Area-Table Space)
- Level: Main
- Area: 150 Square Feet
- Dimensions: 10X15
Living room
- Level: Main
- Area: 475 Square Feet
- Dimensions: 25X19
Storage
- Level: Basement
- Area: 550 Square Feet
- Dimensions: 22X25
Other
- Level: Basement
- Area: 475 Square Feet
- Dimensions: 19X25
Heating
- Natural Gas
Cooling
- Central Air
Appliances
- Laundry: Main Level
Features
- 1st Floor Bedroom, 1st Floor Full Bath, Built-in Features
- Flooring: Hardwood
- Basement: Unfinished,Partial
- Number of fireplaces: 2
- Fireplace features: Family Room, Master Bedroom
Interior area
- Total structure area: 3,646
- Total interior livable area: 3,600 sqft
Property
Parking
- Total spaces: 2
- Parking features: Gravel, Garage Door Opener, On Site, Garage Owned, Attached, Garage
- Attached garage spaces: 2
- Has uncovered spaces: Yes
Accessibility
- Accessibility features: No Disability Access
Features
- Stories: 2
- Patio & porch: Patio, Screened
- Exterior features: Dog Run
- Has view: Yes
- View description: Water, Front of Property
- Water view: Water,Front of Property
Lot
- Size: 3.05 Acres
- Dimensions: 210x250x280x240x586
- Features: Nature Preserve Adjacent, Landscaped, Wooded, Mature Trees
Details
- Parcel number: 1406251018
- Special conditions: None
Construction
Type & style
- Home type: SingleFamily
- Architectural style: Other
- Property subtype: Single Family Residence
Materials
- Cedar, Stone
- Foundation: Concrete Perimeter
- Roof: Asphalt
Condition
- New construction: No
- Year built: 1948
- Major remodel year: 2025
Details
- Builder model: Custom Mid century modern
Utilities & green energy
- Sewer: Septic Tank
- Water: Well
Community & neighborhood
Community
- Community features: Lake
Location
- Region: Bull Valley
Other
Other facts
- Listing terms: Cash
- Ownership: Fee Simple
Price history
| Date | Event | Price |
|---|---|---|
| 10/17/2025 | Sold | $701,000+0.9%$195/sqft |
Source: | ||
| 9/21/2025 | Contingent | $695,000$193/sqft |
Source: | ||
| 9/18/2025 | Listed for sale | $695,000+78.2%$193/sqft |
Source: | ||
| 10/15/2024 | Sold | $390,000+0.3%$108/sqft |
Source: | ||
| 10/9/2024 | Pending sale | $389,000$108/sqft |
Source: | ||
Public tax history
| Year | Property taxes | Tax assessment |
|---|---|---|
| 2024 | $7,454 -54.3% | $144,712 -21.2% |
| 2023 | $16,307 +5.4% | $183,601 +9.4% |
| 2022 | $15,469 +4.2% | $167,902 +6.7% |
Find assessor info on the county website
Neighborhood: 60050
Nearby schools
GreatSchools rating
- 6/10Valley View Elementary SchoolGrades: K-5Distance: 2.6 mi
- 5/10Parkland SchoolGrades: 6-8Distance: 3 mi
Schools provided by the listing agent
- District: 15
Source: MRED as distributed by MLS GRID. This data may not be complete. We recommend contacting the local school district to confirm school assignments for this home.
Get pre-qualified for a loan
At Zillow Home Loans, we can pre-qualify you in as little as 5 minutes with no impact to your credit score.An equal housing lender. NMLS #10287.

