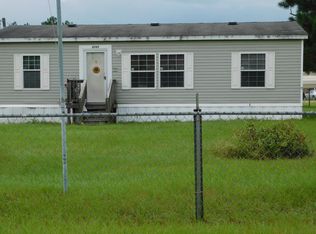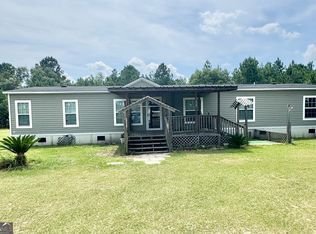Sold for $167,000
$167,000
410 Sawmill Road, Collins, GA 30421
3beds
1,800sqft
Mobile Home
Built in 2014
2.63 Acres Lot
$205,800 Zestimate®
$93/sqft
$1,066 Estimated rent
Home value
$205,800
$193,000 - $218,000
$1,066/mo
Zestimate® history
Loading...
Owner options
Explore your selling options
What's special
Large Mobile home on a Private fenced in 2.63 Acres! When you walk into the home you are immediately invited by natural light flowing through the large windows on both sides of the open floor plan! The kitchen is made for cooking and entertaining! You get stainless steel appliances, a HUGE island, breakfast bar, Tray ceilings, and open to both the Great Room and the Family Room! The Great Room has a fireplace with built-ins on both sides! The Master Bedroom Ensuite has double vanities, a soaking tub, and a separate shower, top it all off with a large walk-in closet! On the opposite side of the home, you have 2 more bedrooms and 2nd bathroom. NO HOA! Make this 2.63 acres yours! There is a small barn with 2 carports. Lots of space to have a garden, grow your toy collection, or just sit back, relax and enjoy the quiet serenity on the back deck. Only 10 minutes from groceries! 3 minutes from the new Elementary School! 50 minutes from the new Hyundia Plant, Statesboro, & Hinesville!
Zillow last checked: 8 hours ago
Listing updated: March 13, 2023 at 09:07am
Listed by:
Nashira Sterling 843-290-3717,
Next Move Real Estate LLC
Bought with:
NONMLS Sale, NMLS
NON MLS MEMBER
Source: Hive MLS,MLS#: SA281119
Facts & features
Interior
Bedrooms & bathrooms
- Bedrooms: 3
- Bathrooms: 2
- Full bathrooms: 2
Heating
- Central, Electric
Cooling
- Central Air, Electric
Appliances
- Included: Dishwasher, Electric Water Heater, Oven, Range, Refrigerator
- Laundry: Laundry Room, Washer Hookup, Dryer Hookup
Features
- Breakfast Bar, Built-in Features, Tray Ceiling(s), Ceiling Fan(s), Double Vanity, Garden Tub/Roman Tub, High Ceilings, Kitchen Island, Primary Suite, Other, Separate Shower, Fireplace, Programmable Thermostat
- Number of fireplaces: 1
- Fireplace features: Great Room, Wood Burning Stove
Interior area
- Total interior livable area: 1,800 sqft
Property
Features
- Has view: Yes
- View description: Trees/Woods
Lot
- Size: 2.63 Acres
Details
- Parcel number: 036 225
- Zoning: R3
- Special conditions: Standard
Construction
Type & style
- Home type: MobileManufactured
- Architectural style: Mobile
- Property subtype: Mobile Home
Materials
- Brick
- Foundation: Brick/Mortar
- Roof: Composition
Condition
- Year built: 2014
Details
- Builder name: Live Oak Homes
Utilities & green energy
- Sewer: Septic Tank
- Water: Private, Well
- Utilities for property: Underground Utilities
Green energy
- Green verification: ENERGY STAR Certified Homes
Community & neighborhood
Location
- Region: Collins
HOA & financial
HOA
- Has HOA: No
Other
Other facts
- Listing agreement: Exclusive Right To Sell
- Listing terms: Cash,Conventional,FHA,Other
- Ownership type: Homeowner/Owner
- Road surface type: Dirt
Price history
| Date | Event | Price |
|---|---|---|
| 3/10/2023 | Sold | $167,000-1.7%$93/sqft |
Source: | ||
| 1/23/2023 | Pending sale | $169,900$94/sqft |
Source: | ||
| 12/21/2022 | Contingent | $169,900$94/sqft |
Source: HABR #146076 Report a problem | ||
| 12/21/2022 | Pending sale | $169,900$94/sqft |
Source: | ||
| 12/12/2022 | Listed for sale | $169,900+803.7%$94/sqft |
Source: | ||
Public tax history
| Year | Property taxes | Tax assessment |
|---|---|---|
| 2024 | $1,637 +129.1% | $58,680 +113.2% |
| 2023 | $714 +3% | $27,520 |
| 2022 | $693 -5.6% | $27,520 -5.2% |
Find assessor info on the county website
Neighborhood: 30421
Nearby schools
GreatSchools rating
- 4/10North Tattnall Elementary SchoolGrades: PK-5Distance: 0.6 mi
- 5/10Reidsville Middle SchoolGrades: 6-8Distance: 4.2 mi
- 6/10Tattnall County High SchoolGrades: 9-12Distance: 8.6 mi

