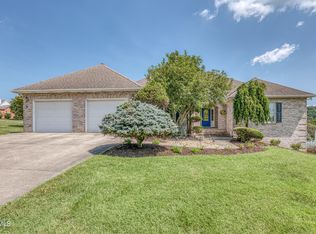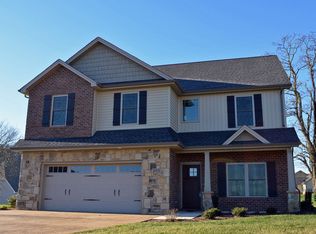Sold for $450,000 on 11/04/24
$450,000
410 Shadden Rd, Gray, TN 37615
3beds
1,782sqft
Single Family Residence, Residential
Built in 1997
0.74 Acres Lot
$468,600 Zestimate®
$253/sqft
$2,266 Estimated rent
Home value
$468,600
$384,000 - $567,000
$2,266/mo
Zestimate® history
Loading...
Owner options
Explore your selling options
What's special
Gorgeous one-level home on a large, level lot in a great location! Huge living room, with LVT (waterproof and scratch resistant) flooring and a gas fireplace, opens to the dining room and kitchen. The primary suite has a large walk-in shower and two closets. All the bedrooms have LVT flooring, no carpet in the house! Laundry room inside and also hookups in the garage. The oversized garage has plenty of room for vehicles, toys, or storage along with extra parking available in the expanded driveway. Enjoy your morning coffee or an evening meal on the covered wrap around porch. The fenced in back yard is great for gatherings or the family pet.
Zillow last checked: 8 hours ago
Listing updated: November 05, 2024 at 12:52pm
Listed by:
Luke Coffey 423-444-2441,
Integrity Property Group
Bought with:
Charlotte Davis, CRS, 242086
REMAX Checkmate, Inc. Realtors
Source: TVRMLS,MLS#: 9970118
Facts & features
Interior
Bedrooms & bathrooms
- Bedrooms: 3
- Bathrooms: 2
- Full bathrooms: 2
Heating
- Central
Cooling
- Central Air
Appliances
- Included: Dishwasher, Double Oven, Range
- Laundry: Electric Dryer Hookup, Washer Hookup
Features
- Flooring: Ceramic Tile, Laminate
Interior area
- Total structure area: 1,782
- Total interior livable area: 1,782 sqft
Property
Parking
- Total spaces: 2
- Parking features: Driveway, Concrete, Parking Pad
- Garage spaces: 2
- Has uncovered spaces: Yes
Features
- Levels: One
- Stories: 1
- Patio & porch: Covered, Wrap Around
- Fencing: Back Yard
Lot
- Size: 0.74 Acres
- Dimensions: 257 x 110
- Topography: Level
Details
- Parcel number: 028p A 004.00
- Zoning: residential
Construction
Type & style
- Home type: SingleFamily
- Architectural style: Ranch
- Property subtype: Single Family Residence, Residential
Materials
- Stone Veneer, Vinyl Siding
- Roof: Shingle
Condition
- Above Average
- New construction: No
- Year built: 1997
Utilities & green energy
- Sewer: Septic Tank
- Water: Public
Community & neighborhood
Location
- Region: Gray
- Subdivision: Keeland Heights
Other
Other facts
- Listing terms: Cash,Conventional,FHA,USDA Loan,VA Loan
Price history
| Date | Event | Price |
|---|---|---|
| 11/4/2024 | Sold | $450,000$253/sqft |
Source: TVRMLS #9970118 Report a problem | ||
| 8/26/2024 | Pending sale | $450,000$253/sqft |
Source: TVRMLS #9970118 Report a problem | ||
| 8/20/2024 | Listed for sale | $450,000+125%$253/sqft |
Source: TVRMLS #9970118 Report a problem | ||
| 10/12/2018 | Sold | $200,000+0.5%$112/sqft |
Source: TVRMLS #411599 Report a problem | ||
| 9/8/2018 | Pending sale | $199,000$112/sqft |
Source: CENTURY 21 Legacy #411599 Report a problem | ||
Public tax history
| Year | Property taxes | Tax assessment |
|---|---|---|
| 2024 | $1,535 +23.1% | $89,775 +54.8% |
| 2023 | $1,247 | $58,000 |
| 2022 | $1,247 | $58,000 |
Find assessor info on the county website
Neighborhood: 37615
Nearby schools
GreatSchools rating
- 7/10Ridgeview Elementary SchoolGrades: PK-8Distance: 2.4 mi
- 6/10Daniel Boone High SchoolGrades: 9-12Distance: 1.6 mi
- 2/10Washington County Adult High SchoolGrades: 9-12Distance: 5.5 mi
Schools provided by the listing agent
- Elementary: Ridgeview
- Middle: Ridgeview
- High: Daniel Boone
Source: TVRMLS. This data may not be complete. We recommend contacting the local school district to confirm school assignments for this home.

Get pre-qualified for a loan
At Zillow Home Loans, we can pre-qualify you in as little as 5 minutes with no impact to your credit score.An equal housing lender. NMLS #10287.

