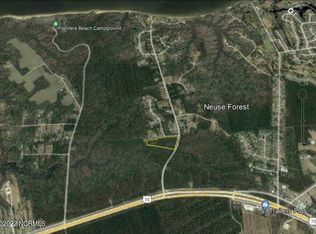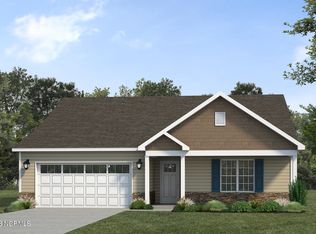Welcome home! This spacious 2 story home has much to offer..from the entryway enjoy the 2 story foyer w/ grand staircase. The living rm boasts copious amounts of natural light w/ several windows, & a gas log fireplace w/ tile surround. The formal dining rm features french door access to the oversized rear deck, perfect for entertaining. Also enjoy the eat in kitchen w/ a large bay window & a corridor kitchen w/ plenty of cabinet space. 1st floor master suite w/ his & hers closets and en suite. Upstairs enjoy 2 additional bedrooms & a hall bath. As well as a large bonus room. This home features ceiling fans in every bedrm and the living, formal dining and bonus rms. Enjoy the enclosed breezeway/carolina rm as well as the spacious 2 car garage w/ framed stairs to loft storage. 1.5 acres!
This property is off market, which means it's not currently listed for sale or rent on Zillow. This may be different from what's available on other websites or public sources.

