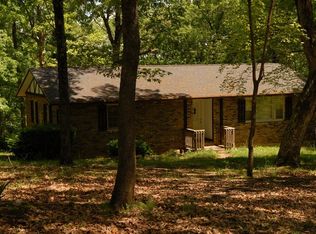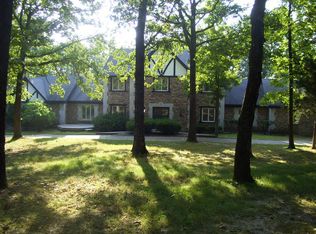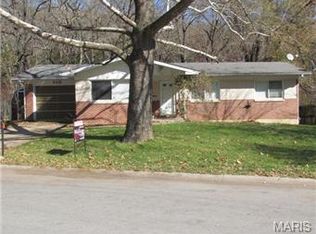Closed
Listing Provided by:
Everlasting T Lee 573-586-9579,
NextHome Team Ellis
Bought with: Fathom Realty MO, LLC
Price Unknown
410 Swedeborg Rd, Waynesville, MO 65583
4beds
1,550sqft
Single Family Residence
Built in 1943
1.44 Acres Lot
$235,200 Zestimate®
$--/sqft
$1,527 Estimated rent
Home value
$235,200
$212,000 - $261,000
$1,527/mo
Zestimate® history
Loading...
Owner options
Explore your selling options
What's special
A hidden treasure nestled on 1+ acre in Waynesville. Walking distance to the parks, coffee shops, library, shopping, restaurants and to the Downtown Waynesville. This charming home is one of a kind and has a lot to offer. Beautiful park like front yard. Tons of garden area and shed for your outdoor stuff. Enjoy your family and friends on bbq days/nights in your backyard. Enter in this home in the main living area. Cozy up by your wood burning fireplace on winter months. Separate large dining room. Modern kitchen appliances. Utility room is right next to the garage for storage. Updated Primary bedroom suite with tiled bathroom and a walk in closet is in the main floor. Two additional bedrooms plus another gorgeous bathroom in the same floor. Go upstairs in your 4th bedroom loft. The most favorite one is the gorgeous office room with full of natural lights. Come and take a look at this gem! Schedule your showings now. Additional Rooms: Mud Room
Zillow last checked: 8 hours ago
Listing updated: April 28, 2025 at 06:03pm
Listing Provided by:
Everlasting T Lee 573-586-9579,
NextHome Team Ellis
Bought with:
Savanna M Rudloff, 2019035218
Fathom Realty MO, LLC
Source: MARIS,MLS#: 24034872 Originating MLS: Pulaski County Board of REALTORS
Originating MLS: Pulaski County Board of REALTORS
Facts & features
Interior
Bedrooms & bathrooms
- Bedrooms: 4
- Bathrooms: 2
- Full bathrooms: 2
- Main level bathrooms: 2
- Main level bedrooms: 3
Heating
- Natural Gas, Forced Air
Cooling
- Central Air, Electric
Appliances
- Included: Propane Water Heater, Dishwasher, Microwave, Electric Range, Electric Oven, Refrigerator
Features
- Tub, Breakfast Bar, Separate Dining, Walk-In Closet(s)
- Flooring: Carpet
- Basement: None
- Number of fireplaces: 1
- Fireplace features: Living Room, Wood Burning
Interior area
- Total structure area: 1,550
- Total interior livable area: 1,550 sqft
- Finished area above ground: 2,276
Property
Parking
- Total spaces: 1
- Parking features: Attached, Garage
- Attached garage spaces: 1
Features
- Levels: One and One Half
- Patio & porch: Deck
Lot
- Size: 1.44 Acres
- Dimensions: 1.44
- Features: Adjoins Wooded Area, Corner Lot
Details
- Additional structures: Equipment Shed, Storage
- Parcel number: 116.023004000003000
- Special conditions: Standard
Construction
Type & style
- Home type: SingleFamily
- Architectural style: Ranch,Traditional
- Property subtype: Single Family Residence
Materials
- Vinyl Siding
Condition
- Year built: 1943
Utilities & green energy
- Sewer: Public Sewer
- Water: Public
Community & neighborhood
Location
- Region: Waynesville
- Subdivision: Elliott Sub
Other
Other facts
- Listing terms: Cash,Conventional,FHA,VA Loan
- Ownership: Private
- Road surface type: Concrete
Price history
| Date | Event | Price |
|---|---|---|
| 7/9/2024 | Sold | -- |
Source: | ||
| 6/10/2024 | Pending sale | $215,000$139/sqft |
Source: | ||
| 6/3/2024 | Listed for sale | $215,000+26.5%$139/sqft |
Source: | ||
| 12/19/2022 | Sold | -- |
Source: | ||
| 10/6/2022 | Pending sale | $170,000$110/sqft |
Source: | ||
Public tax history
| Year | Property taxes | Tax assessment |
|---|---|---|
| 2024 | $594 +2.5% | $14,044 |
| 2023 | $580 +0.7% | $14,044 |
| 2022 | $576 +1.1% | $14,044 -15.3% |
Find assessor info on the county website
Neighborhood: 65583
Nearby schools
GreatSchools rating
- 4/106TH GRADE CENTERGrades: 6Distance: 0.7 mi
- 6/10Waynesville Sr. High SchoolGrades: 9-12Distance: 1 mi
- 4/10Waynesville Middle SchoolGrades: 7-8Distance: 0.7 mi
Schools provided by the listing agent
- Elementary: Waynesville R-Vi
- Middle: Waynesville Middle
- High: Waynesville Sr. High
Source: MARIS. This data may not be complete. We recommend contacting the local school district to confirm school assignments for this home.


