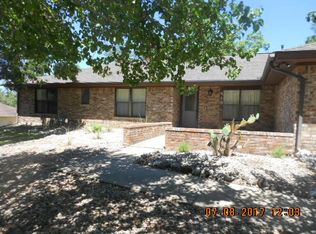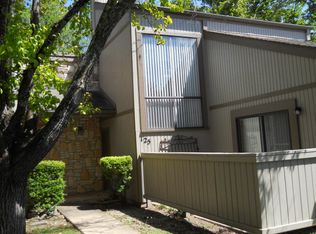This all-brick, comfortable, roomy 1980's ranch style home has been very nicely updated & has LOTS of closet/storage space. Attractive, engineered wood floors thru-out except for baths, kitchen, laundry, & office/mud room, which are tile. Kitchen has been very nicely remodeled w/granite counters & a "cooks-delight" Jenn-air gas stove. Good counter/cupboard space. A separate dining room plus a separate large breakfast area. The large glassed in sun-porch looks out on a big, pretty back yard w/trees, bushes, stone patio with French drain & workshop on slab w/electricity. An large utility room w/lots of room for xtra fridge, freezer etc. Between garage & laundry a room large enough to be an office/craft rm, etc. Gas log fireplace, oversized garage w/lots of built-in cupboards.
This property is off market, which means it's not currently listed for sale or rent on Zillow. This may be different from what's available on other websites or public sources.

