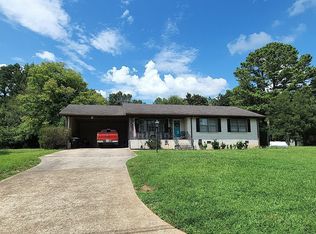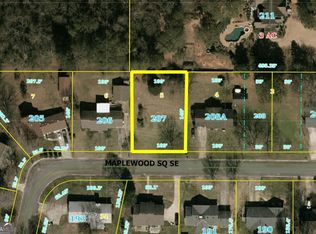Executive updated estate in private setting on 3 acres just minutes from downtown Rome in the Maplewood area. Open kitchen, w/ keeping room plus office, large dining area, separate living area, foyer entry with floating staircase, large master suite, screened in porch and open deck. Recently finished basement with spacious den area & bar/kitchenette, exercise room, game room, wine cellar, and possible additional bedroom. Pool with waterfall and hot tub, amazing landscaping with garden area. Separate, detached 2 car garage with heated dog house area plus 2 car, attached garage. Be sure to watch the virtual tour video.
This property is off market, which means it's not currently listed for sale or rent on Zillow. This may be different from what's available on other websites or public sources.

