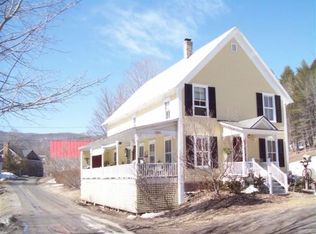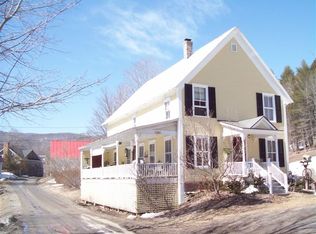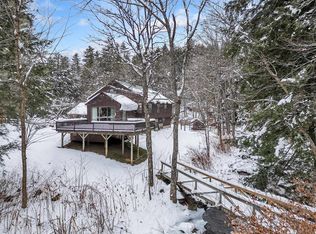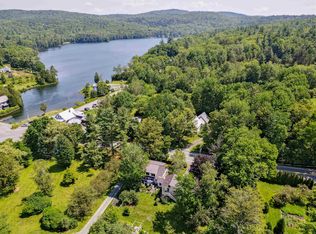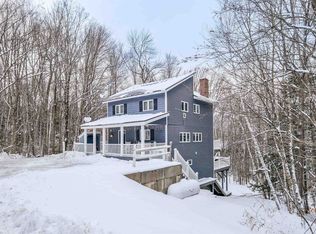Classic Farmhouse character combines with modern systems and amenities in an unbeatable location midway between historic Woodstock and Kellington Vermont Offered fully furnished and equipped with a strong Airbnb/VRBO history covering the costs of ownership relying primarily on income from the separate second story unit as the owners lived on the main level except when traveling on business. The Town of Bridgewater has no zoning regulations enabling the property to be used in a variety of ways that would customarily require multiple permits. Privately sited above the Ottauquechee River and across from Long Trail Brewing the Upper Road location is the gateway to a sparsely populated near wilderness accessible by the VAST snowmobile system. Lakes along Route 100 South offer fishing, swimming and boating opportunities a few miles away and Okemo Mountain and Saskadena Six are each within a 25 minutes drive. A perfect chance to enjoy Vermont in all seasons for free...or share the space with friends and family.
Active under contract
Listed by:
Laird Bradley,
Williamson Group Sothebys Intl. Realty Phone:802-457-2000
$795,000
410 Upper Road, Bridgewater, VT 05035
--beds
--baths
2,496sqft
Est.:
Multi Family
Built in 1892
-- sqft lot
$750,900 Zestimate®
$319/sqft
$-- HOA
What's special
- 149 days |
- 24 |
- 0 |
Zillow last checked: 8 hours ago
Listing updated: October 06, 2025 at 06:51am
Listed by:
Laird Bradley,
Williamson Group Sothebys Intl. Realty Phone:802-457-2000
Source: PrimeMLS,MLS#: 5056169
Facts & features
Interior
Bedrooms & bathrooms
- Full bathrooms: 2
Heating
- Propane, Wood, Baseboard, Vented Gas Heater, Hot Water, Zoned, 2 Stoves
Cooling
- None
Features
- Basement: Bulkhead,Concrete Floor,Full,Unfinished,Exterior Entry,Basement Stairs,Interior Entry
Interior area
- Total structure area: 3,712
- Total interior livable area: 2,496 sqft
- Finished area above ground: 2,496
- Finished area below ground: 0
Property
Parking
- Parking features: Gravel
Features
- Levels: Two
- Has view: Yes
- View description: Mountain(s)
- Frontage length: Road frontage: 244
Lot
- Size: 11.3 Acres
- Features: Country Setting, Recreational, Views, Walking Trails, Near Skiing, Near Snowmobile Trails
Details
- Parcel number: 8402610537
- Zoning description: none
Construction
Type & style
- Home type: MultiFamily
- Property subtype: Multi Family
Materials
- Wood Frame, Wood Siding
- Foundation: Fieldstone
- Roof: Asphalt Shingle
Condition
- New construction: No
- Year built: 1892
Utilities & green energy
- Electric: 200+ Amp Service
- Sewer: On-Site Septic Exists
- Water: Drilled Well
- Utilities for property: Cable at Site, Fiber Optic Internt Avail
Community & HOA
Location
- Region: Bridgewater Corners
Financial & listing details
- Price per square foot: $319/sqft
- Tax assessed value: $742,800
- Annual tax amount: $12,356
- Date on market: 8/12/2025
Estimated market value
$750,900
$586,000 - $969,000
$3,141/mo
Price history
Price history
| Date | Event | Price |
|---|---|---|
| 7/21/2025 | Price change | $795,000-5.9%$319/sqft |
Source: | ||
| 6/20/2025 | Listed for sale | $845,000+36.3%$339/sqft |
Source: | ||
| 11/10/2022 | Sold | $620,000-5.3%$248/sqft |
Source: | ||
| 7/27/2022 | Listed for sale | $655,000$262/sqft |
Source: | ||
| 7/17/2022 | Listing removed | -- |
Source: | ||
Public tax history
Public tax history
| Year | Property taxes | Tax assessment |
|---|---|---|
| 2024 | -- | $742,800 +219.3% |
| 2023 | -- | $232,600 -6.3% |
| 2022 | -- | $248,200 |
Find assessor info on the county website
BuyAbility℠ payment
Est. payment
$4,673/mo
Principal & interest
$3083
Property taxes
$1312
Home insurance
$278
Climate risks
Neighborhood: 05035
Nearby schools
GreatSchools rating
- 9/10Woodstock Elementary SchoolGrades: PK-4Distance: 7.3 mi
- 9/10Woodstock Senior Uhsd #4Grades: 7-12Distance: 5.9 mi
- 8/10The Prosper Valley SchoolGrades: 5-6Distance: 7.9 mi
Schools provided by the listing agent
- Elementary: Woodstock Elementary School
- Middle: Woodstock Union Middle Sch
- High: Woodstock Senior UHSD #4
- District: Mountain Views Supervisory Union
Source: PrimeMLS. This data may not be complete. We recommend contacting the local school district to confirm school assignments for this home.
- Loading
