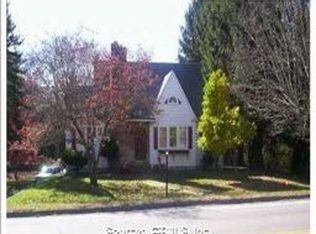Sold for $250,000
$250,000
410 Voluntown Road, Griswold, CT 06351
4beds
1,521sqft
Single Family Residence
Built in 1950
1.2 Acres Lot
$306,600 Zestimate®
$164/sqft
$2,529 Estimated rent
Home value
$306,600
$285,000 - $328,000
$2,529/mo
Zestimate® history
Loading...
Owner options
Explore your selling options
What's special
*SELLER HAS ASKED FOR ALL OFFERS BY 5PM, TUESDAY AUGUST 22, 2023* Location, location. This lovely 4 bedroom cape style home offers country living and a whole lot of conveniences. Your yard area is a nice level and treed 1.2 acre lot that offers gardens, apple trees, and enough room in the backyard for playing and outdoor fun. You will also find a tandem 2 car garage (solar panels on garage roof) outbuildings and a solid built chicken coup for your country living in the city limits. This "Better Homes and Garden" architecture style home is well built with updates in 2016 to include new 100 amp service, oil furnace. 2021 new replacement windows. Also, for savings are the solar panels on the tandem garage that are owned, not leased and come with a transferrable warranty. Home offers a nice sunroom on the east side of the home and a mudroom off the back door entry. Home will need updates, but certainly able to make a home here while working out those details. Open Houses Sat. 8/19 & Sun. 8/20 from 10am-1pm. Come and visit your new home!
Zillow last checked: 8 hours ago
Listing updated: July 09, 2024 at 08:18pm
Listed by:
Patricia Collis 860-334-8887,
Coldwell Banker Realty 860-739-6277
Bought with:
Renee R. McCammon, RES.0801811
Berkshire Hathaway NE Prop.
Source: Smart MLS,MLS#: 170591838
Facts & features
Interior
Bedrooms & bathrooms
- Bedrooms: 4
- Bathrooms: 2
- Full bathrooms: 1
- 1/2 bathrooms: 1
Primary bedroom
- Features: Cedar Closet(s), Hardwood Floor
- Level: Main
- Area: 154 Square Feet
- Dimensions: 14 x 11
Bedroom
- Features: Cedar Closet(s), Hardwood Floor
- Level: Main
- Area: 162.4 Square Feet
- Dimensions: 14 x 11.6
Bedroom
- Features: Hardwood Floor
- Level: Upper
- Area: 165 Square Feet
- Dimensions: 11 x 15
Bedroom
- Features: Hardwood Floor
- Level: Upper
- Area: 162.4 Square Feet
- Dimensions: 14 x 11.6
Bathroom
- Level: Main
Bathroom
- Level: Upper
Dining room
- Features: Hardwood Floor
- Level: Main
- Area: 150.8 Square Feet
- Dimensions: 13 x 11.6
Kitchen
- Level: Main
- Area: 110 Square Feet
- Dimensions: 11 x 10
Living room
- Features: Hardwood Floor
- Level: Main
- Area: 195 Square Feet
- Dimensions: 13 x 15
Sun room
- Level: Main
Heating
- Hot Water, Radiator, Oil
Cooling
- Ceiling Fan(s)
Appliances
- Included: Electric Range, Oven/Range, Refrigerator, Dishwasher, Washer, Dryer, Water Heater, Tankless Water Heater
- Laundry: Lower Level, Mud Room
Features
- Wired for Data
- Basement: Full,Unfinished,Concrete,Interior Entry,Sump Pump
- Attic: Floored,Crawl Space
- Has fireplace: No
Interior area
- Total structure area: 1,521
- Total interior livable area: 1,521 sqft
- Finished area above ground: 1,521
Property
Parking
- Total spaces: 2
- Parking features: Detached, Tandem, Private, Asphalt
- Garage spaces: 2
- Has uncovered spaces: Yes
Features
- Exterior features: Fruit Trees, Garden, Rain Gutters
- Fencing: Partial
Lot
- Size: 1.20 Acres
- Features: Open Lot, Level, Few Trees, Wooded
Details
- Parcel number: 1482442
- Zoning: C1
Construction
Type & style
- Home type: SingleFamily
- Architectural style: Cape Cod
- Property subtype: Single Family Residence
Materials
- Vinyl Siding
- Foundation: Concrete Perimeter
- Roof: Asphalt
Condition
- New construction: No
- Year built: 1950
Utilities & green energy
- Sewer: Septic Tank
- Water: Well
Green energy
- Green verification: ENERGY STAR Certified Homes
- Energy generation: Solar
Community & neighborhood
Community
- Community features: Golf, Lake, Near Public Transport, Shopping/Mall
Location
- Region: Griswold
Price history
| Date | Event | Price |
|---|---|---|
| 10/11/2023 | Sold | $250,000+0%$164/sqft |
Source: | ||
| 8/25/2023 | Pending sale | $249,900$164/sqft |
Source: | ||
| 8/19/2023 | Listed for sale | $249,900+66.6%$164/sqft |
Source: | ||
| 11/28/2016 | Sold | $150,000$99/sqft |
Source: | ||
Public tax history
| Year | Property taxes | Tax assessment |
|---|---|---|
| 2025 | $3,733 +2.4% | $137,340 |
| 2024 | $3,645 +7% | $137,340 +1.1% |
| 2023 | $3,405 | $135,800 |
Find assessor info on the county website
Neighborhood: 06351
Nearby schools
GreatSchools rating
- 2/10Griswold Elementary SchoolGrades: PK-4Distance: 0.3 mi
- 6/10Griswold Middle SchoolGrades: 5-8Distance: 0.5 mi
- 6/10Griswold High SchoolGrades: 9-12Distance: 0.4 mi
Schools provided by the listing agent
- Elementary: Griswold
- Middle: Griswold
- High: Griswold
Source: Smart MLS. This data may not be complete. We recommend contacting the local school district to confirm school assignments for this home.
Get pre-qualified for a loan
At Zillow Home Loans, we can pre-qualify you in as little as 5 minutes with no impact to your credit score.An equal housing lender. NMLS #10287.
Sell for more on Zillow
Get a Zillow Showcase℠ listing at no additional cost and you could sell for .
$306,600
2% more+$6,132
With Zillow Showcase(estimated)$312,732
