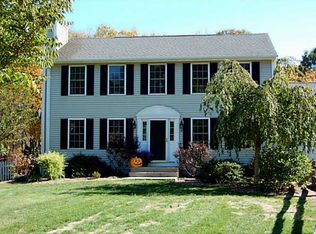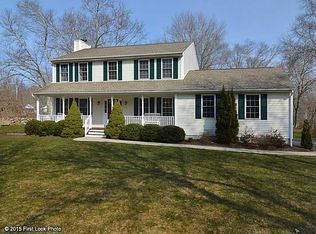Sink into a rocking chair on your front farmer's porch and watch the world go by or sit on your back farmer's porch and watch the leaves change colors and the birds fly about. This home feels like a rural country retreat set upon 2.13 acres, but is close to shopping, schools, dining and recreational activities as it is half way between downtown Westerly and Dunn's Corners. Add in that a five-minute drive puts you on several of Rhode Island's finest white sand beaches and you could say that this location offers the best of small town life. Commute to Providence, Hartford, Groton or even New Haven in less than an hour while New York and Boston are less than three hours away by car or train. Built in 2003, this nearly-new home is completely updated and move-in ready. An abundance of windows and an open floor plan merge the living area, dining space and kitchen, lending a spacious feel and loads of natural light to the main floor. A gas fireplace and golden hardwoods add warmth to the main space while the kitchen has crisp white cabinetry and taupe-toned countertops and tile flooring. There are three full bedrooms and three full baths, one of which is on the first floor, while both upstairs suites have large closets. Central air conditioning and a two-car garage add to this home's appeal. Look for the bold red door, pull in the drive and un-pack your bags...everything you've been looking for is right here!
This property is off market, which means it's not currently listed for sale or rent on Zillow. This may be different from what's available on other websites or public sources.

