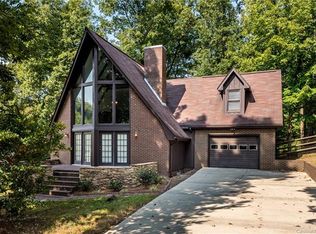!!! HUGE ALL BRICK 7 BEDROOM HOME WITH NO HOA DUES !!! 25' Kitchen - Dining area has Custom EUDY CHERRY Cabinets with GRANITE Countertops !!! Split bedroom floor plan with King Size 23x13 Master Suite has Bay window, 9' walk-in closet + Large Master Bath, Big Jetted Tub & Separate dual head Shower / 24x27 Family Room with atrium doors to Balcony / Lower level 24x37 Game Room-Den Combo with atrium doors to back porch & fenced backyard / Central Vac, On-Demand Water Heater / Ceiling Fans throughout the entire Home / Home is covered by a Termite Bond / This home is located in the back of Valhalla subdivision = Extremely Quiet !!! *** Ask the Agent for the Current Owners Power Bills - Unbelievably LOW with the Solar Panels and Over 4,000 Sq Ft of House *** The Crawlspace is ENCAPSULATED / Less than 8 minutes from UNCC / Disclosures / LA kin to Homeowners
This property is off market, which means it's not currently listed for sale or rent on Zillow. This may be different from what's available on other websites or public sources.
