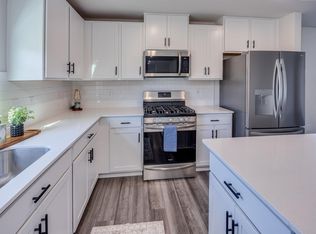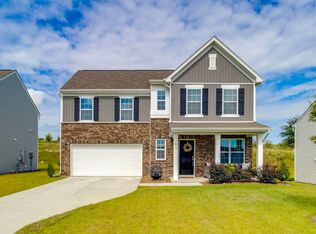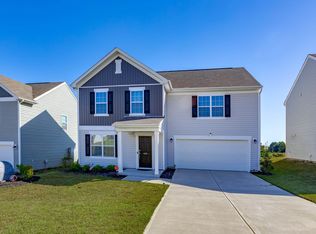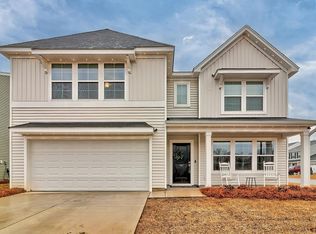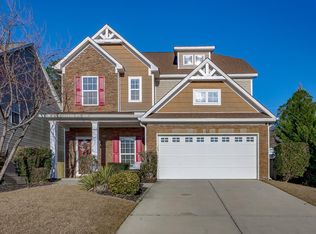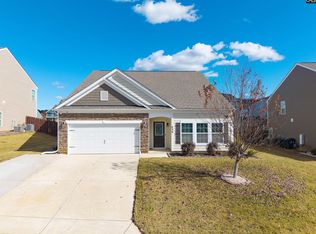Welcome to 410 Windy Farm Road, a spacious 5-bedroom, 3-bath home situated on a large .3-acre lot. This home is zoned for award winning Lexington One schools including Rocky Creek Elementary, Beechwood Middle and Lexington High. Built in 2023, this beautifully designed home offers a bright and open floor plan with generous living spaces, perfect for everyday living and entertaining. The main floor includes a guest bedroom and full bath, ideal for visitors or multi-generational living. The kitchen features granite countertops, a tile backsplash, modern cabinetry, and stainless-steel appliances, seamlessly connecting to the living and dining areas.Upstairs, you'll find a loft that can serve as a secondary living space. The spacious primary suite with a private bath, along with three additional bedrooms and a third full bathroom. The large backyard provides ample space for outdoor enjoyment, gardening, or play, while the covered front porch adds a welcoming touch to the home’s curb appeal.The HOA dues include your cable and internet! Another bonus is that this home is located on a well, saving you money each month on a water bill! Conveniently located near shopping, dining, and entertainment in Lexington, this home combines the comfort of a suburban setting with excellent accessibility. You will be less than five minutes to the new Target being built on US-1. Don't miss your opportunity to own this like-new home in a growing and sought-after community! Disclaimer: CMLS has not reviewed and, therefore, does not endorse vendors who may appear in listings.
For sale
Price cut: $9.9K (2/17)
$350,000
410 Windy Farm Rd, Gilbert, SC 29054
5beds
2,386sqft
Est.:
Single Family Residence
Built in 2023
0.3 Acres Lot
$348,300 Zestimate®
$147/sqft
$151/mo HOA
What's special
Modern cabinetryGenerous living spacesTile backsplashStainless-steel appliancesGranite countertops
- 57 days |
- 722 |
- 17 |
Zillow last checked: 8 hours ago
Listing updated: February 17, 2026 at 06:28am
Listed by:
Andrea Kelly,
EXIT Real Est Consultants
Source: Consolidated MLS,MLS#: 624100
Tour with a local agent
Facts & features
Interior
Bedrooms & bathrooms
- Bedrooms: 5
- Bathrooms: 3
- Full bathrooms: 3
- Main level bathrooms: 1
Rooms
- Room types: Loft
Primary bedroom
- Features: Double Vanity, Bath-Private, Walk-In Closet(s), Ceiling Fan(s), Closet-Private
- Level: Second
Bedroom 2
- Features: Bath-Shared, Ceiling Fan(s)
- Level: Main
Bedroom 3
- Features: Bath-Shared, Closet-Private
- Level: Second
Bedroom 4
- Features: Bath-Shared, Closet-Private
- Level: Second
Bedroom 5
- Features: Bath-Private, Closet-Private
Dining room
- Features: Area, Recessed Lighting
Kitchen
- Features: Kitchen Island, Pantry, Granite Counters, Backsplash-Tiled, Cabinets-Painted, Recessed Lighting
Heating
- Central, Gas 1st Lvl, Gas 2nd Lvl
Cooling
- Central Air, Heat Pump 1st Lvl
Appliances
- Included: Free-Standing Range, Gas Range, Dishwasher, Refrigerator, Microwave Above Stove
Features
- Flooring: Luxury Vinyl, Carpet
- Has basement: No
- Attic: Attic Access
- Has fireplace: No
Interior area
- Total structure area: 2,386
- Total interior livable area: 2,386 sqft
Video & virtual tour
Property
Parking
- Total spaces: 2
- Parking features: Garage - Attached
- Attached garage spaces: 2
Features
- Stories: 2
- Fencing: Rear Only Wood
Lot
- Size: 0.3 Acres
Details
- Parcel number: 00411401002
Construction
Type & style
- Home type: SingleFamily
- Architectural style: Traditional
- Property subtype: Single Family Residence
Materials
- Brick-All Sides-AbvFound
- Foundation: Slab
Condition
- New construction: No
- Year built: 2023
Utilities & green energy
- Sewer: Septic Tank
- Water: Well
Community & HOA
Community
- Subdivision: WINDY FARMS
HOA
- Has HOA: Yes
- Services included: Cable TV, Common Area Maintenance
- HOA fee: $454 quarterly
Location
- Region: Gilbert
Financial & listing details
- Price per square foot: $147/sqft
- Date on market: 1/2/2026
- Listing agreement: Exclusive Right To Sell
- Road surface type: Paved
Estimated market value
$348,300
$331,000 - $366,000
$2,750/mo
Price history
Price history
| Date | Event | Price |
|---|---|---|
| 2/17/2026 | Price change | $350,000-2.8%$147/sqft |
Source: | ||
| 11/13/2025 | Price change | $359,900-1.4%$151/sqft |
Source: | ||
| 10/31/2025 | Price change | $365,000-1.9%$153/sqft |
Source: | ||
| 9/8/2025 | Price change | $372,000-0.8%$156/sqft |
Source: | ||
| 7/24/2025 | Listed for sale | $375,000+11.9%$157/sqft |
Source: | ||
| 4/21/2025 | Sold | $335,000-1.5%$140/sqft |
Source: Agent Provided Report a problem | ||
| 3/16/2025 | Pending sale | $340,000$142/sqft |
Source: | ||
| 3/1/2025 | Contingent | $340,000$142/sqft |
Source: | ||
| 2/24/2025 | Listed for sale | $340,000$142/sqft |
Source: | ||
| 2/24/2025 | Listing removed | $340,000$142/sqft |
Source: | ||
| 1/23/2025 | Listed for sale | $340,000+12.2%$142/sqft |
Source: | ||
| 11/29/2023 | Listing removed | -- |
Source: | ||
| 11/28/2023 | Pending sale | $302,999$127/sqft |
Source: | ||
| 11/22/2023 | Sold | $302,999+0.3%$127/sqft |
Source: Agent Provided Report a problem | ||
| 11/6/2023 | Price change | $301,999-2.6%$127/sqft |
Source: | ||
| 10/26/2023 | Price change | $309,999+2.3%$130/sqft |
Source: | ||
| 9/20/2023 | Pending sale | $302,999$127/sqft |
Source: | ||
| 8/28/2023 | Price change | $302,999-3.2%$127/sqft |
Source: | ||
| 7/18/2023 | Price change | $312,999-3.6%$131/sqft |
Source: | ||
| 7/15/2023 | Listed for sale | $324,739$136/sqft |
Source: | ||
Public tax history
Public tax history
Tax history is unavailable.BuyAbility℠ payment
Est. payment
$1,937/mo
Principal & interest
$1646
HOA Fees
$151
Property taxes
$140
Climate risks
Neighborhood: 29054
Nearby schools
GreatSchools rating
- 9/10Rocky Creek Elementary SchoolGrades: PK-5Distance: 1 mi
- 5/10Beechwood MiddleGrades: 6-8Distance: 1.7 mi
- 9/10Lexington High SchoolGrades: 9-12Distance: 1.9 mi
Schools provided by the listing agent
- Elementary: Rocky Creek
- Middle: Beechwood Middle School
- High: Lexington
- District: Lexington One
Source: Consolidated MLS. This data may not be complete. We recommend contacting the local school district to confirm school assignments for this home.
