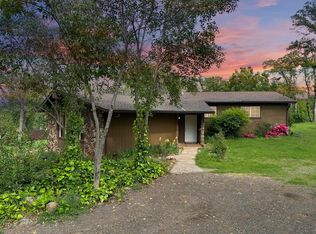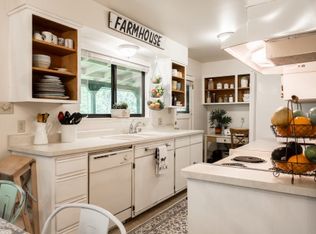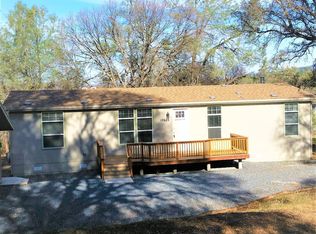Move-in ready home on 2 useable country acres! This home feels bigger than SF with all the extras! New energy saving mini-split HVAC! Tankless water heater. Laminate flooring & vaulted ceilings. Newly painted inside & out! Vinyl dual pane windows. Pellet stove. Big deck! Full perimeter fence. 16x20 metal garage. Workshop/shed set up as office. X-Fenced for horses or ? with paddocks, loafing shed & hay storage. Beautiful oaks in undeveloped areas. Garden. City water + well (disconnected)
This property is off market, which means it's not currently listed for sale or rent on Zillow. This may be different from what's available on other websites or public sources.


