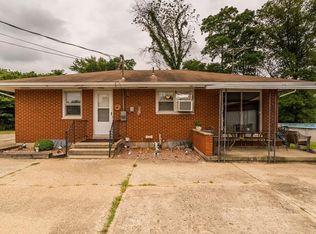Sold for $454,900
$454,900
4100 Dayton Springfield Rd, Springfield, OH 45502
4beds
2,064sqft
Single Family Residence
Built in 1976
5 Acres Lot
$464,100 Zestimate®
$220/sqft
$2,733 Estimated rent
Home value
$464,100
$330,000 - $654,000
$2,733/mo
Zestimate® history
Loading...
Owner options
Explore your selling options
What's special
Step into your beautiful split level brick and vinyl home on 5 Ac. w/new black top driveway 2023. Conveniently located close to Wright Patterson AFB, Wright State University, I 675 and I 70 only a few miles away. As you enter this 4 bed, 3 bath, 2car attached home you will be engrossed by the open entry with French doors for an easier move in. Kitchen was recently updated with all new appliances. The Main floor has all new custom flooring with chair rail, and crown molding to bring the main level to life. Go out of the dining room sliding glass door and step onto 50+ ft. deck that leads to the inground pool. The pool is completely gated off so not to worry too much. The pool has recently had new pool heater and pump installed 2024 along with a new pool cover 2024. The Deck on the pool was a total rebuild in 2016. The garage boast custom cabinets, two new insulated garage doors, and new openers installed in 2024. New Champion insulated vinyl siding installed on the home in 2023. Water softener installed 2024. Main well line replaced in 2024. Master and 3rd bedrooms have custom closets built ins. Roof on barn and house approx. 10 years old. 5" gutters installed around the house approx 10 years old. This home is a must see. Home is located in the township and it is a Greenon School Distance. This home will not disappoint.
Zillow last checked: 8 hours ago
Listing updated: November 14, 2024 at 02:38pm
Listed by:
Michelle A Swank (937)890-9111,
Keller Williams Home Town Rlty
Bought with:
Jennie Ewald, 2020001948
Home Experts Realty
Source: DABR MLS,MLS#: 919571 Originating MLS: Dayton Area Board of REALTORS
Originating MLS: Dayton Area Board of REALTORS
Facts & features
Interior
Bedrooms & bathrooms
- Bedrooms: 4
- Bathrooms: 3
- Full bathrooms: 2
- 1/2 bathrooms: 1
Primary bedroom
- Level: Second
- Dimensions: 15 x 12
Bedroom
- Level: Second
- Dimensions: 10 x 11
Bedroom
- Level: Second
- Dimensions: 11 x 14
Bedroom
- Level: Lower
- Dimensions: 9 x 12
Dining room
- Level: Main
- Dimensions: 9 x 12
Entry foyer
- Level: Main
- Dimensions: 9 x 19
Family room
- Level: Lower
- Dimensions: 21 x 13
Kitchen
- Level: Main
- Dimensions: 17 x 12
Laundry
- Level: Lower
- Dimensions: 6 x 9
Living room
- Level: Main
- Dimensions: 19 x 14
Other
- Level: Lower
- Dimensions: 8 x 6
Heating
- Forced Air, Natural Gas
Cooling
- Central Air
Appliances
- Included: Built-In Oven, Dishwasher, Disposal, Microwave, Range, Refrigerator, Water Softener, Electric Water Heater
Features
- Ceiling Fan(s), High Speed Internet, Kitchen/Family Room Combo, Kitchenette, Remodeled, Solid Surface Counters, Walk-In Closet(s)
- Windows: Bay Window(s), Double Hung, Vinyl
- Basement: Finished,Walk-Out Access
- Has fireplace: Yes
- Fireplace features: Gas
Interior area
- Total structure area: 2,064
- Total interior livable area: 2,064 sqft
Property
Parking
- Total spaces: 2
- Parking features: Attached, Garage, Two Car Garage, Garage Door Opener, Heated Garage, Storage
- Attached garage spaces: 2
Features
- Levels: Three Or More,Multi/Split
- Patio & porch: Deck, Patio, Porch
- Exterior features: Deck, Fence, Pool, Porch, Patio
- Pool features: In Ground, Pool
Lot
- Size: 5 Acres
- Dimensions: 151 x 1281 x 50 x 1143 x 216 x 137
Details
- Parcel number: 1800600021000042
- Zoning: Residential
- Zoning description: Residential
Construction
Type & style
- Home type: SingleFamily
- Architectural style: Other
- Property subtype: Single Family Residence
Materials
- Brick, Vinyl Siding
Condition
- Year built: 1976
Details
- Builder model: split level
Utilities & green energy
- Electric: 220 Volts in Garage
- Sewer: Septic Tank
- Water: Well
- Utilities for property: Septic Available, Water Available
Community & neighborhood
Location
- Region: Springfield
- Subdivision: Home Orchard 03
Other
Other facts
- Listing terms: Conventional,FHA,VA Loan
Price history
| Date | Event | Price |
|---|---|---|
| 11/13/2024 | Sold | $454,900-1.1%$220/sqft |
Source: | ||
| 10/15/2024 | Contingent | $459,900$223/sqft |
Source: | ||
| 9/23/2024 | Pending sale | $459,900$223/sqft |
Source: | ||
| 9/15/2024 | Price change | $459,900-2.1%$223/sqft |
Source: | ||
| 9/11/2024 | Listed for sale | $469,900+95.8%$228/sqft |
Source: | ||
Public tax history
| Year | Property taxes | Tax assessment |
|---|---|---|
| 2024 | $5,566 +2.4% | $103,550 |
| 2023 | $5,435 +0.1% | $103,550 |
| 2022 | $5,430 +20.5% | $103,550 +35.9% |
Find assessor info on the county website
Neighborhood: 45502
Nearby schools
GreatSchools rating
- NAEnon Primary SchoolGrades: K-1Distance: 2.9 mi
- 4/10Greenon Jr. High SchoolGrades: 7-8Distance: 3.6 mi
- 5/10Greenon High SchoolGrades: 9-12Distance: 3.6 mi
Schools provided by the listing agent
- District: Greenon
Source: DABR MLS. This data may not be complete. We recommend contacting the local school district to confirm school assignments for this home.
Get pre-qualified for a loan
At Zillow Home Loans, we can pre-qualify you in as little as 5 minutes with no impact to your credit score.An equal housing lender. NMLS #10287.
Sell with ease on Zillow
Get a Zillow Showcase℠ listing at no additional cost and you could sell for —faster.
$464,100
2% more+$9,282
With Zillow Showcase(estimated)$473,382
