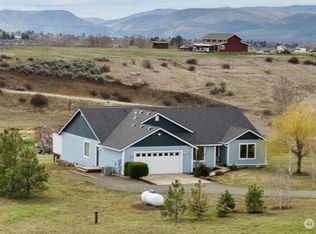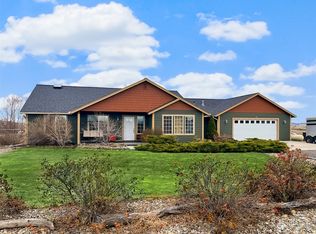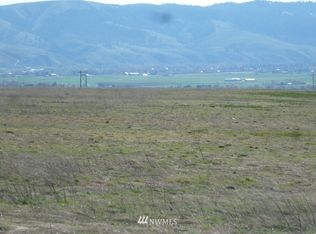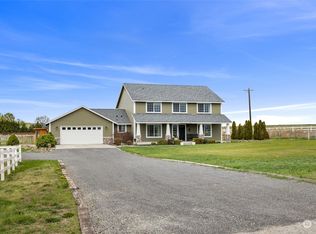Sold
Listed by:
Toby Williams,
RE/MAX Community One Realty
Bought with: Redfin
$640,000
4100 Hungry Junction, Ellensburg, WA 98926
4beds
2,375sqft
Single Family Residence
Built in 2004
4.7 Acres Lot
$658,100 Zestimate®
$269/sqft
$2,521 Estimated rent
Home value
$658,100
$619,000 - $704,000
$2,521/mo
Zestimate® history
Loading...
Owner options
Explore your selling options
What's special
The warm wood of the vaulted ceilings & rustic pine floors welcome you into this custom built 2,374sqft, 4 bed/2.5 bath home on a spacious 4.7 acres just NW of town. The home features a primary bed. on the main floor, 2 living rooms (up & down), solid blue pine cabinetry, & great storage. Open views & natural light are enjoyed throughout the home through large windows as you look out over the wrap around deck to the pasture area beyond. An oversize garage has a workspace too. Upgrades include newer HVAC system, hot water tank, & pressure tank. Go sledding on the hill in winter, or sit & enjoy a summer breeze on the newly stained deck. It's a quiet, off the road location with pasture for the animals & plenty of space for all your needs.
Zillow last checked: 8 hours ago
Listing updated: February 22, 2024 at 02:28pm
Listed by:
Toby Williams,
RE/MAX Community One Realty
Bought with:
Shelle Dier, 124186
Redfin
Source: NWMLS,MLS#: 2125391
Facts & features
Interior
Bedrooms & bathrooms
- Bedrooms: 4
- Bathrooms: 3
- Full bathrooms: 1
- 3/4 bathrooms: 1
- 1/2 bathrooms: 1
- Main level bedrooms: 1
Heating
- Fireplace(s), Forced Air, Heat Pump
Cooling
- Forced Air
Appliances
- Included: Dishwasher_, Refrigerator_, StoveRange_, Trash Compactor, Dishwasher, Refrigerator, StoveRange, Water Heater: Propane, Water Heater Location: Utility
Features
- Bath Off Primary, Ceiling Fan(s), Dining Room
- Flooring: Concrete, Softwood, Vinyl, Carpet
- Windows: Double Pane/Storm Window
- Basement: None
- Number of fireplaces: 1
- Fireplace features: Gas, Main Level: 1, Fireplace
Interior area
- Total structure area: 2,375
- Total interior livable area: 2,375 sqft
Property
Parking
- Total spaces: 2
- Parking features: RV Parking, Driveway, Attached Garage, Off Street
- Attached garage spaces: 2
Features
- Levels: Two
- Stories: 2
- Entry location: Main
- Patio & porch: Concrete, Fir/Softwood, Wall to Wall Carpet, Bath Off Primary, Ceiling Fan(s), Double Pane/Storm Window, Dining Room, Vaulted Ceiling(s), Fireplace, Water Heater
- Has view: Yes
- View description: Mountain(s), Territorial
Lot
- Size: 4.70 Acres
- Features: Open Lot, Paved, Deck, Fenced-Fully, High Speed Internet, Irrigation, Outbuildings, Propane, RV Parking
- Topography: PartialSlope
- Residential vegetation: Brush, Fruit Trees, Garden Space, Pasture
Details
- Parcel number: 953947
- Zoning description: Ag,Jurisdiction: County
- Special conditions: See Remarks
- Other equipment: Leased Equipment: Propane Tank A-1
Construction
Type & style
- Home type: SingleFamily
- Architectural style: Contemporary
- Property subtype: Single Family Residence
Materials
- Wood Siding, Wood Products
- Foundation: Poured Concrete
- Roof: Metal
Condition
- Good
- Year built: 2004
Utilities & green energy
- Electric: Company: PUD
- Sewer: Septic Tank, Company: Private Septic
- Water: Individual Well, Company: KRD
- Utilities for property: Consolidated
Community & neighborhood
Location
- Region: Ellensburg
- Subdivision: Reecer Creek
Other
Other facts
- Listing terms: Cash Out,Conventional,FHA,USDA Loan,VA Loan
- Cumulative days on market: 481 days
Price history
| Date | Event | Price |
|---|---|---|
| 7/28/2023 | Sold | $640,000$269/sqft |
Source: | ||
| 7/6/2023 | Pending sale | $640,000$269/sqft |
Source: | ||
| 6/12/2023 | Listed for sale | $640,000+78.3%$269/sqft |
Source: | ||
| 10/7/2016 | Sold | $359,000$151/sqft |
Source: | ||
| 8/18/2016 | Pending sale | $359,000$151/sqft |
Source: RE/MAX COMMUNITY REALTY #1014804 Report a problem | ||
Public tax history
| Year | Property taxes | Tax assessment |
|---|---|---|
| 2024 | $4,547 -2.5% | $506,280 -4.6% |
| 2023 | $4,664 +1.7% | $530,800 +13.1% |
| 2022 | $4,588 +1.7% | $469,290 +34.3% |
Find assessor info on the county website
Neighborhood: 98926
Nearby schools
GreatSchools rating
- 5/10Lincoln Elementary SchoolGrades: K-5Distance: 2 mi
- 6/10Morgan Middle SchoolGrades: 6-8Distance: 3.4 mi
- 8/10Ellensburg High SchoolGrades: 9-12Distance: 3.7 mi
Schools provided by the listing agent
- Middle: Morgan Mid
- High: Ellensburg High
Source: NWMLS. This data may not be complete. We recommend contacting the local school district to confirm school assignments for this home.
Get a cash offer in 3 minutes
Find out how much your home could sell for in as little as 3 minutes with a no-obligation cash offer.
Estimated market value$658,100
Get a cash offer in 3 minutes
Find out how much your home could sell for in as little as 3 minutes with a no-obligation cash offer.
Estimated market value
$658,100



