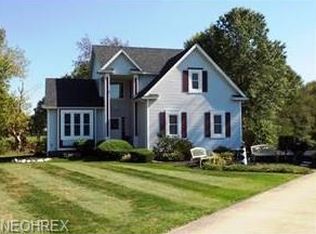Sold for $390,000
$390,000
4100 Hunters Ridge Dr, Ravenna, OH 44266
4beds
2,852sqft
Single Family Residence
Built in 1997
1.61 Acres Lot
$425,100 Zestimate®
$137/sqft
$2,567 Estimated rent
Home value
$425,100
Estimated sales range
Not available
$2,567/mo
Zestimate® history
Loading...
Owner options
Explore your selling options
What's special
Welcome home to this stunning all-brick ranch, nestled on 1.61 acres of serene land with a picturesque pond at the rear of the property! As you step inside, you’re greeted by a cozy entryway, complete with the perfect nook for a bench, potential hooks for your belongings, and a convenient hall closet!
The center-hall design leads you into a freshly painted entry level with remodeled great room, seamlessly connected to an open-concept eat-in kitchen with pantry and dining area. From here, enjoy beautiful views of the backyard and direct access to the covered back deck. A half bathroom is conveniently located for guests, and the attached two-car garage provides easy access right off the kitchen with storage closet.
As you walk down the hall, you’ll find a full bathroom, the spacious master bedroom with dual closets, and two additional generously sized bedrooms!
Then you will head downstairs to the expansive walk-out basement, where possibilities await! A fourth bedroom located on your right, perfect for use as a gym, recreation room, office, or guest suite. The finished basement also features a full bathroom, a generously sized utility and laundry room, and a versatile storage room, once used as a wine cellar!
The walk-out design creates an ideal indoor-outdoor living space, perfect for entertaining family and friends! Imagine cozy evenings around a bonfire, games of cornhole in the backyard, grilling on the patio, or simply savoring the sunrise and sunset from your deck overlooking this private oasis. This move-in ready home offers the perfect blend of comfort, charm, and opportunity! Schedule your private showing today!
Zillow last checked: 8 hours ago
Listing updated: February 24, 2025 at 12:15pm
Listing Provided by:
Ashley N Martin ashleymartinrealtor@gmail.com440-539-3982,
Carleton Realty, LLC.
Bought with:
Mark A Metz, 450293
Keller Williams Elevate
Source: MLS Now,MLS#: 5086397 Originating MLS: Guernsey-Muskingum Valley Association of REALTORS
Originating MLS: Guernsey-Muskingum Valley Association of REALTORS
Facts & features
Interior
Bedrooms & bathrooms
- Bedrooms: 4
- Bathrooms: 3
- Full bathrooms: 2
- 1/2 bathrooms: 1
- Main level bathrooms: 2
- Main level bedrooms: 3
Primary bedroom
- Description: Flooring: Carpet
- Level: First
Bedroom
- Description: Flooring: Carpet
- Level: First
Bedroom
- Description: Flooring: Carpet
- Level: First
Bathroom
- Description: Flooring: Luxury Vinyl Tile
- Level: First
Bathroom
- Description: Flooring: Luxury Vinyl Tile
- Level: First
Bathroom
- Description: Flooring: Laminate
- Level: Basement
Basement
- Description: Flooring: Carpet
- Level: Basement
Dining room
- Description: Flooring: Luxury Vinyl Tile
- Level: First
Eat in kitchen
- Description: Flooring: Luxury Vinyl Tile
- Level: First
Great room
- Description: Flooring: Luxury Vinyl Tile
- Level: First
Other
- Level: Basement
Recreation
- Description: Flooring: Carpet
- Level: Basement
Utility room
- Level: Basement
Heating
- Gas
Cooling
- Central Air
Appliances
- Included: Dryer, Dishwasher, Microwave, Range, Refrigerator, Washer
- Laundry: Laundry Chute, Laundry Room, Laundry Tub, Sink
Features
- Basement: Full,Finished,Walk-Out Access
- Has fireplace: No
Interior area
- Total structure area: 2,852
- Total interior livable area: 2,852 sqft
- Finished area above ground: 1,655
- Finished area below ground: 1,197
Property
Parking
- Total spaces: 2
- Parking features: Attached, Concrete, Driveway, Garage
- Attached garage spaces: 2
Features
- Levels: One
- Stories: 1
- Patio & porch: Rear Porch, Covered, Deck
- Has view: Yes
- View description: Pond
- Has water view: Yes
- Water view: Pond
Lot
- Size: 1.61 Acres
Details
- Parcel number: 040280000016001
Construction
Type & style
- Home type: SingleFamily
- Architectural style: Ranch
- Property subtype: Single Family Residence
Materials
- Brick
- Foundation: Block
- Roof: Asphalt,Fiberglass
Condition
- Year built: 1997
Utilities & green energy
- Sewer: Septic Tank
- Water: Public
Community & neighborhood
Location
- Region: Ravenna
- Subdivision: Hunters Ridge Sub
Other
Other facts
- Listing terms: Cash,Conventional,FHA,VA Loan
Price history
| Date | Event | Price |
|---|---|---|
| 2/5/2025 | Sold | $390,000-2.5%$137/sqft |
Source: | ||
| 1/9/2025 | Pending sale | $399,900$140/sqft |
Source: | ||
| 11/21/2024 | Listed for sale | $399,900+6.6%$140/sqft |
Source: | ||
| 5/2/2024 | Sold | $375,000+7.1%$131/sqft |
Source: | ||
| 4/7/2024 | Pending sale | $350,000$123/sqft |
Source: | ||
Public tax history
| Year | Property taxes | Tax assessment |
|---|---|---|
| 2024 | $5,431 +11.2% | $114,590 +38.3% |
| 2023 | $4,884 -0.3% | $82,850 |
| 2022 | $4,898 +2.4% | $82,850 |
Find assessor info on the county website
Neighborhood: 44266
Nearby schools
GreatSchools rating
- 7/10Brimfield Elementary SchoolGrades: K-5Distance: 2.1 mi
- 8/10Field Middle SchoolGrades: 6-8Distance: 3.1 mi
- 4/10Field High SchoolGrades: 9-12Distance: 3.1 mi
Schools provided by the listing agent
- District: Field LSD - 6703
Source: MLS Now. This data may not be complete. We recommend contacting the local school district to confirm school assignments for this home.
Get a cash offer in 3 minutes
Find out how much your home could sell for in as little as 3 minutes with a no-obligation cash offer.
Estimated market value
$425,100
