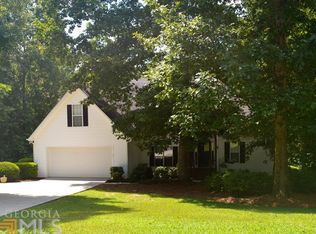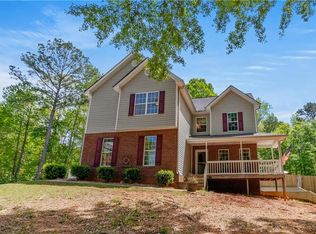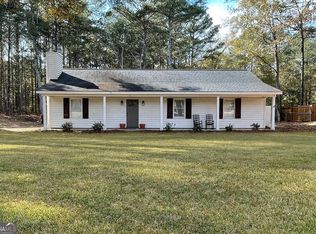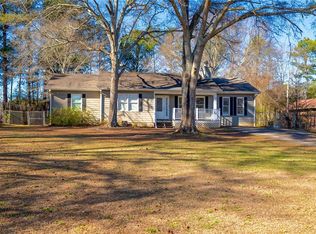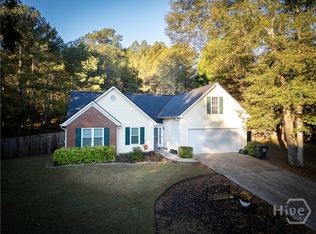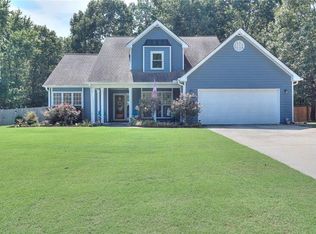Charming 3 br/2ba brick front ranch home on 1 acre in the Walnut Grove High School district. Fresh paint inside and out, hardwood floors throughout main living areas, LVP in all bedrooms. Fenced backyard with storage building.
For sale by owner
$340,000
4100 Jewel Rdg, Monroe, GA 30655
3beds
1,564sqft
Est.:
SingleFamily
Built in 1999
1 Acres Lot
$-- Zestimate®
$217/sqft
$-- HOA
What's special
Brick front ranch homeFenced backyardStorage buildingLvp in all bedrooms
- 51 days |
- 539 |
- 32 |
Listed by:
Property Owner (770) 601-1752
Facts & features
Interior
Bedrooms & bathrooms
- Bedrooms: 3
- Bathrooms: 2
- Full bathrooms: 2
Heating
- Heat pump, Electric
Cooling
- Central, Other
Appliances
- Included: Dishwasher, Range / Oven, Refrigerator
Features
- Flooring: Other, Hardwood
- Basement: None
- Has fireplace: Yes
Interior area
- Total interior livable area: 1,564 sqft
Property
Parking
- Total spaces: 2
- Parking features: Garage - Attached
Features
- Exterior features: Other, Brick
Lot
- Size: 1 Acres
Details
- Parcel number: N076E023
Construction
Type & style
- Home type: SingleFamily
Materials
- Wood
- Foundation: Masonry
- Roof: Composition
Condition
- New construction: No
- Year built: 1999
Community & HOA
Location
- Region: Monroe
Financial & listing details
- Price per square foot: $217/sqft
- Tax assessed value: $257,300
- Annual tax amount: $3,094
- Date on market: 11/24/2025
Estimated market value
Not available
Estimated sales range
Not available
$1,806/mo
Price history
Price history
| Date | Event | Price |
|---|---|---|
| 11/24/2025 | Listed for sale | $340,000$217/sqft |
Source: Owner Report a problem | ||
| 10/1/2025 | Listing removed | $340,000$217/sqft |
Source: | ||
| 8/24/2025 | Price change | $340,000-1.4%$217/sqft |
Source: | ||
| 8/8/2025 | Price change | $345,000-1.4%$221/sqft |
Source: | ||
| 8/4/2025 | Listed for sale | $350,000$224/sqft |
Source: | ||
Public tax history
Public tax history
| Year | Property taxes | Tax assessment |
|---|---|---|
| 2024 | $3,094 +0.8% | $102,920 +3.8% |
| 2023 | $3,069 +5.9% | $99,200 +10.6% |
| 2022 | $2,897 +18.5% | $89,720 +22.6% |
Find assessor info on the county website
BuyAbility℠ payment
Est. payment
$1,974/mo
Principal & interest
$1611
Property taxes
$244
Home insurance
$119
Climate risks
Neighborhood: 30655
Nearby schools
GreatSchools rating
- 6/10Walnut Grove Elementary SchoolGrades: PK-5Distance: 5 mi
- 6/10Youth Middle SchoolGrades: 6-8Distance: 4.1 mi
- 7/10Walnut Grove High SchoolGrades: 9-12Distance: 5.2 mi
Schools provided by the listing agent
- Elementary: Atha Road / Walton / Walton County, GA
- High: Walnut Grove / Walton / Walton County,GA
Source: The MLS. This data may not be complete. We recommend contacting the local school district to confirm school assignments for this home.
- Loading
